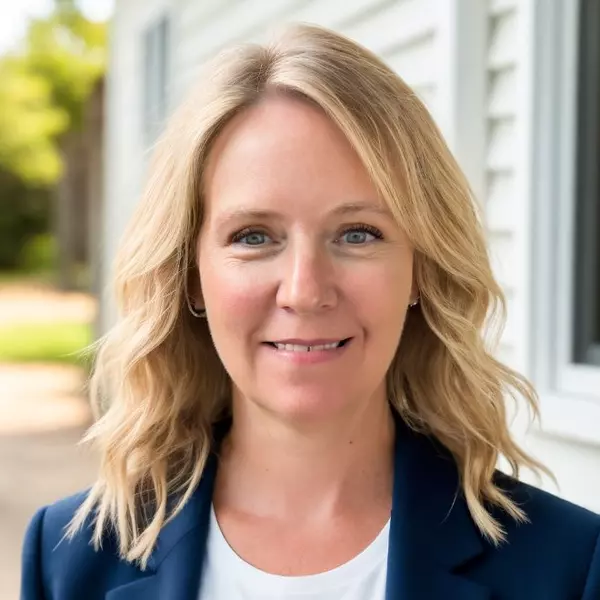$265,000
$269,900
1.8%For more information regarding the value of a property, please contact us for a free consultation.
410 W Main ST Cameron, WI 54822
4 Beds
3 Baths
2,105 SqFt
Key Details
Sold Price $265,000
Property Type Single Family Home
Sub Type Single Family Residence
Listing Status Sold
Purchase Type For Sale
Square Footage 2,105 sqft
Price per Sqft $125
MLS Listing ID 1594656
Sold Date 10/09/25
Style Two Story
Bedrooms 4
Full Baths 2
Half Baths 1
HOA Y/N No
Abv Grd Liv Area 2,105
Year Built 1920
Annual Tax Amount $3,511
Tax Year 2024
Lot Size 0.400 Acres
Acres 0.4
Property Sub-Type Single Family Residence
Property Description
Located in a highly desired Cameron neighborhood, this beautiful home is designed with both comfort and convenience in mind. Featuring four bedrooms and two and a half baths, it provides plenty of space for the whole family. The open-concept layout connects the kitchen, dining, and living room areas, creating the perfect gathering space. A main floor laundry adds ease to everyday living, while the master suite offers a relaxing retreat with a tiled shower, large soaking tub, and spacious walk-in closet. Upstairs, you'll find generously sized bedrooms and a charming three-season balcony that adds extra living space. The backyard is set up for entertaining with a stamped concrete patio, newly planted apple trees, and a large fenced-in yard that's ideal for kids and pets. This move-in ready home has all the features your growing family has been looking for, in a location you'll love.
Location
State WI
County Barron
Rooms
Other Rooms Barn(s), Shed(s)
Basement Partial
Interior
Heating Forced Air
Cooling Central Air
Fireplaces Type None
Fireplace No
Appliance Dryer, Dishwasher, Electric Water Heater, Microwave, Oven, Range, Refrigerator, Washer
Exterior
Parking Features Driveway, Detached, Garage, Gravel
Garage Spaces 1.0
Garage Description 1.0
Water Access Desc Public
Porch Concrete, Enclosed, Patio, Three Season
Building
Story 2
Entry Level Two
Foundation Stone
Sewer Public Sewer
Water Public
Architectural Style Two Story
Level or Stories Two
Additional Building Barn(s), Shed(s)
New Construction No
Schools
School District Cameron
Others
Senior Community No
Tax ID 111-1221-31-000
Financing FHA
Read Less
Want to know what your home might be worth? Contact us for a FREE valuation!

Our team is ready to help you sell your home for the highest possible price ASAP
GET MORE INFORMATION

Broker Associate






