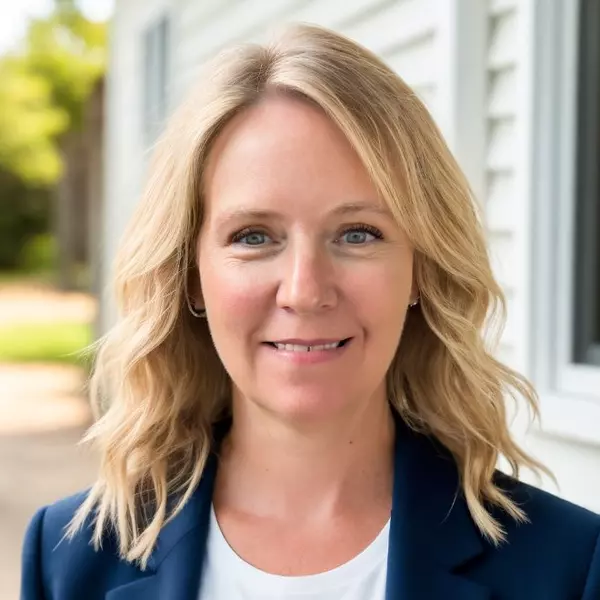$1,290,000
$1,290,000
For more information regarding the value of a property, please contact us for a free consultation.
49159 East Shore RD Barnes, WI 54873
4 Beds
3 Baths
3,932 SqFt
Key Details
Sold Price $1,290,000
Property Type Single Family Home
Sub Type Single Family Residence
Listing Status Sold
Purchase Type For Sale
Square Footage 3,932 sqft
Price per Sqft $328
MLS Listing ID 1594988
Sold Date 10/07/25
Bedrooms 4
Full Baths 2
Half Baths 1
HOA Y/N No
Abv Grd Liv Area 1,966
Year Built 2003
Annual Tax Amount $8,981
Tax Year 2024
Lot Size 2.250 Acres
Acres 2.25
Property Sub-Type Single Family Residence
Property Description
Remarkable 4-bed, 3-bath waterfront home on 2.25 acres with 150ft of premier sandy frontage on Middle Eau Claire Lake. This 3,932 sq ft home features custom woodwork, a spacious floor plan, and expansive windows flooding the home with natural light. The kitchen boasts granite countertops, custom cabinetry, and high quality stainless appliances. The main-level primary suite includes a large bath, walk-in closet, and a separate lakeside balcony. The lower level offers 3 bedrooms, a family room with a wood-burning fireplace, and a cozy indoor sauna. Multiple additional living areas capture stunning lake views and create perfect spaces to entertain. Enjoy a vibrant garden retreat with colorful perennials or relax by the beach—ideal for swimming, boating, and making countless memories. Two garages and a pole shed provide ample storage. Middle Eau Claire spans 880 acres, is 66 ft deep, and is known for fishing and year-round recreation. A truly wonderful home to enjoy year round comfortably.
Location
State WI
County Bayfield
Rooms
Other Rooms Outbuilding
Basement Full, Finished, Walk-Out Access
Interior
Interior Features Ceiling Fan(s), Central Vacuum
Heating Forced Air, Radiant Floor
Cooling Central Air
Fireplaces Number 2
Fireplaces Type Two, Gas Log, Wood Burning
Fireplace Yes
Window Features Window Coverings
Appliance Dryer, Dishwasher, Gas Water Heater, Microwave, Oven, Range, Refrigerator, Range Hood, Washer
Exterior
Exterior Feature Dock, Sprinkler/Irrigation
Parking Features Asphalt, Driveway, Detached, Garage
Garage Spaces 6.0
Garage Description 6.0
Waterfront Description Lake
Water Access Desc Drilled Well
Porch Composite, Deck
Building
Foundation Poured
Sewer Septic Tank
Water Drilled Well
Additional Building Outbuilding
New Construction No
Schools
School District Drummond Area
Others
Senior Community No
Tax ID 2091
Financing Cash
Read Less
Want to know what your home might be worth? Contact us for a FREE valuation!

Our team is ready to help you sell your home for the highest possible price ASAP
GET MORE INFORMATION

Broker Associate






