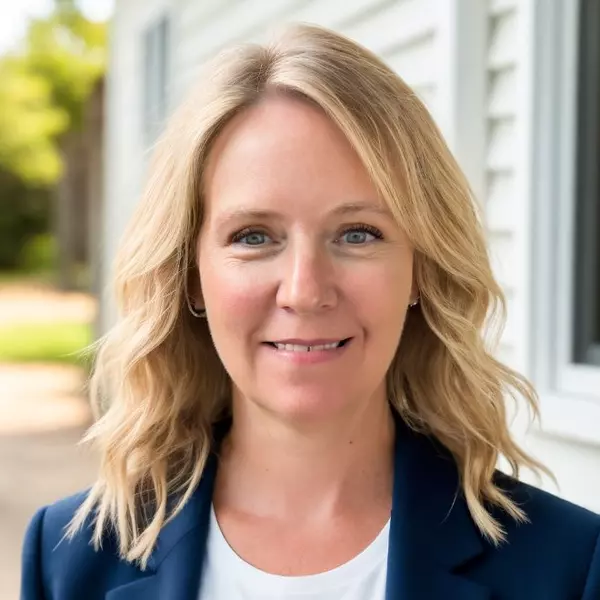$293,000
$300,000
2.3%For more information regarding the value of a property, please contact us for a free consultation.
W4505 890th AVE Baldwin, WI 54002
3 Beds
2 Baths
1,273 SqFt
Key Details
Sold Price $293,000
Property Type Single Family Home
Sub Type Single Family Residence
Listing Status Sold
Purchase Type For Sale
Square Footage 1,273 sqft
Price per Sqft $230
MLS Listing ID 1591877
Sold Date 09/24/25
Style Two Story
Bedrooms 3
Full Baths 1
Half Baths 1
HOA Y/N No
Abv Grd Liv Area 1,273
Year Built 1872
Annual Tax Amount $2,041
Tax Year 2024
Lot Size 0.580 Acres
Acres 0.58
Property Sub-Type Single Family Residence
Property Description
Welcome to this charming Baldwin home offering 3 bedrooms and 2 bathrooms, ideally located near I-94 with quick access to Hudson and the Twin Cities. Set on a spacious 0.58-acre lot, you'll love starting your day with peaceful sunrises in the serene backyard. A large heated pole shed provides ample space for storage, hobbies, or your outdoor toys. Inside, the home features a generous mudroom with a sliding door that opens to a patio, perfect for morning coffee or relaxing evenings. Enjoy vaulted ceilings in the living and dining areas, with a stunning three-panel window that fills the space with natural light. The wraparound kitchen offers abundant counter space and cabinetry, ideal for meal prep and entertaining. The main level includes two bedrooms, two bathrooms, and convenient main-floor laundry. Upstairs, you'll find an additional bedroom and a dedicated office space—great for remote work or a quiet retreat. Don't miss this beautiful property—schedule your private showing today!
Location
State WI
County Pierce
Rooms
Other Rooms Outbuilding
Basement Crawl Space
Interior
Interior Features Ceiling Fan(s)
Heating Forced Air
Cooling Central Air
Fireplace No
Window Features Window Coverings
Appliance Dryer, Dishwasher, Gas Water Heater, Microwave, Oven, Range, Refrigerator, Range Hood, Washer
Exterior
Exterior Feature Fence
Parking Features Concrete, Driveway, Detached, Garage, Gravel, Garage Door Opener
Garage Spaces 6.0
Garage Description 6.0
Fence Chain Link, Yard Fenced
Water Access Desc Private,Well
Porch Concrete, Patio
Building
Story 2
Entry Level Two
Foundation Block
Sewer Mound Septic
Water Private, Well
Architectural Style Two Story
Level or Stories Two
Additional Building Outbuilding
New Construction No
Schools
School District Spring Valley
Others
Tax ID 010010150600
Financing FHA
Read Less
Want to know what your home might be worth? Contact us for a FREE valuation!

Our team is ready to help you sell your home for the highest possible price ASAP
GET MORE INFORMATION

Broker Associate






