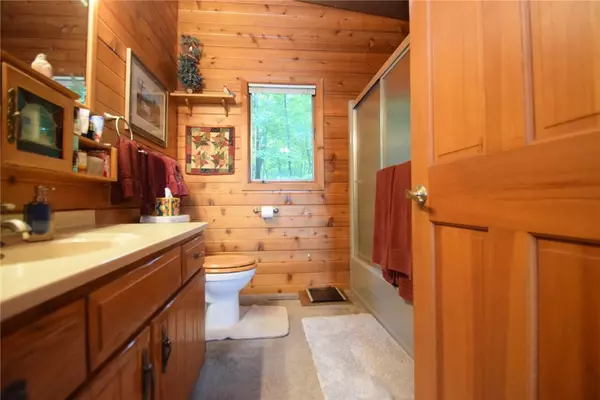$768,099
$825,000
6.9%For more information regarding the value of a property, please contact us for a free consultation.
28716 Kilkare RD Danbury, WI 54830
3 Beds
3 Baths
3,354 SqFt
Key Details
Sold Price $768,099
Property Type Single Family Home
Sub Type Single Family Residence
Listing Status Sold
Purchase Type For Sale
Square Footage 3,354 sqft
Price per Sqft $229
MLS Listing ID 1592625
Sold Date 08/15/25
Style One and One Half Story
Bedrooms 3
Full Baths 3
HOA Y/N No
Abv Grd Liv Area 2,284
Year Built 1981
Annual Tax Amount $5,093
Tax Year 2024
Lot Size 5.000 Acres
Acres 5.0
Property Sub-Type Single Family Residence
Property Description
Spacious 3BR/3BA home on Birch Island with 5 wooded acres and 115' of south-facing shoreline on a 768-acre recreational lake. Over 3,000 sq ft with full walkout basement, stone fireplace, and open living spaces. Two-owner home with new roof in 2024. Detached 3-car garage with loft for extra storage. Enjoy the outdoors from the gazebo with electric and beautiful landscaping, featuring lilacs, crabapple trees, buckeye, white birch, Canadian white pine, and pagoda dogwood. Excellent fishing, privacy, and room for all your lake toys-ideal for year-round living or a seasonal retreat. Optional Voyager Village lot available for purchase-perfect opportunity to become a Voyager member and enjoy access to golf, private beaches, fitness center, and more!
Location
State WI
County Burnett
Rooms
Other Rooms Gazebo
Basement Full, Walk-Out Access
Interior
Interior Features Ceiling Fan(s)
Heating Geothermal
Cooling Geothermal
Fireplaces Type Gas Log, Wood Burning
Fireplace Yes
Window Features Window Coverings
Appliance Dryer, Dishwasher, Electric Water Heater, Microwave, Oven, Range, Refrigerator, Solar Hot Water, Water Softener, Washer
Exterior
Exterior Feature Dock
Parking Features Asphalt, Driveway, Detached, Garage, Garage Door Opener
Garage Spaces 3.0
Garage Description 3.0
Waterfront Description Lake
View Y/N Yes
Water Access Desc Private,Sand Point Well,Well
View Lake
Porch Deck
Building
Entry Level One and One Half
Foundation Poured
Sewer Septic Tank
Water Private, Sand Point Well, Well
Architectural Style One and One Half Story
Level or Stories One and One Half
Additional Building Gazebo
New Construction No
Schools
School District Webster
Others
Tax ID 070122401513505002011000
Financing Conventional
Read Less
Want to know what your home might be worth? Contact us for a FREE valuation!

Our team is ready to help you sell your home for the highest possible price ASAP
GET MORE INFORMATION
Broker Associate






