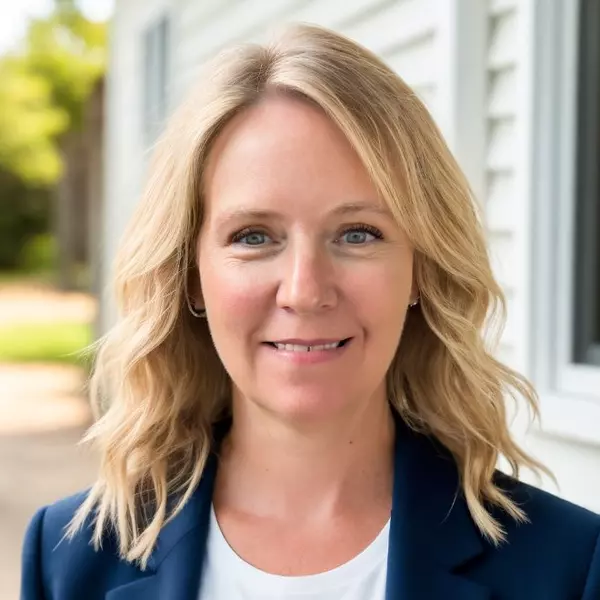$505,000
$499,900
1.0%For more information regarding the value of a property, please contact us for a free consultation.
820 Rusty CT Altoona, WI 54720
5 Beds
3 Baths
2,989 SqFt
Key Details
Sold Price $505,000
Property Type Single Family Home
Sub Type Single Family Residence
Listing Status Sold
Purchase Type For Sale
Square Footage 2,989 sqft
Price per Sqft $168
Subdivision Tanglewood
MLS Listing ID 1589811
Sold Date 08/08/25
Style One Story
Bedrooms 5
Full Baths 3
HOA Y/N No
Abv Grd Liv Area 1,630
Year Built 2019
Annual Tax Amount $7,160
Tax Year 2024
Lot Size 0.290 Acres
Acres 0.29
Property Sub-Type Single Family Residence
Property Description
This stunning 5-bed, 3 bath home blends modern elegance with charming design details throughout. Elevated finishes incl. board and batten accents in the entryway, hallway, + bedrooms, as well as updated light fixtures, knobs/pulls throughout. The spacious layout features 3 upstairs bedrooms, including a beautiful primary suite with a wood tray ceiling and feature wall. The upstairs bathrooms have been stylishly updated with new hardware and shiplap accents. On the main floor, you'll find an inviting open living space enhanced w/ hallway wood beams, and a dedicated office featuring custom built-in desks. The 1st floor laundry/mudroom has been upgraded with functional cabinetry. Landscaped backyard includes uplighting, privacy fence, and a spacious deck—perfect for entertaining. Gather around the stamped concrete fire pit area for cozy evenings. Insulated/gas-heated garage and more! This home is pre-inspected, with new roof June 2025. Take the virtual tour or schedule a showing today!
Location
State WI
County Eau Claire
Rooms
Other Rooms None
Basement Daylight, Full
Interior
Heating Forced Air
Cooling Central Air
Fireplaces Type None
Fireplace No
Appliance Dishwasher, Electric Water Heater, Oven, Range, Refrigerator
Exterior
Parking Features Attached, Concrete, Driveway, Garage
Garage Spaces 3.0
Garage Description 3.0
Fence Other, See Remarks
Water Access Desc Public
Porch Concrete, Deck, Patio
Building
Story 1
Entry Level One
Foundation Poured
Sewer Public Sewer
Water Public
Architectural Style One Story
Level or Stories One
Additional Building None
New Construction No
Schools
School District Altoona
Others
Tax ID 18201-2-270924-330-2107
Financing Conventional
Read Less
Want to know what your home might be worth? Contact us for a FREE valuation!

Our team is ready to help you sell your home for the highest possible price ASAP
GET MORE INFORMATION
Broker Associate






