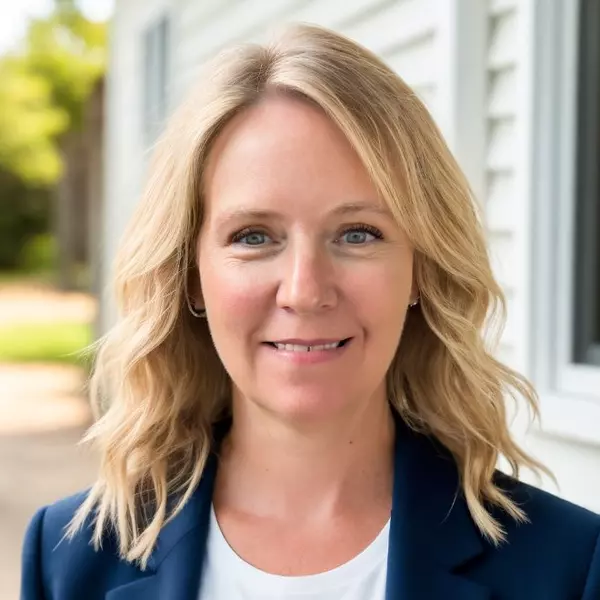$225,000
$229,900
2.1%For more information regarding the value of a property, please contact us for a free consultation.
4881 N Ersland DR Tony, WI 54563
1 Bed
1 Bath
964 SqFt
Key Details
Sold Price $225,000
Property Type Single Family Home
Sub Type Single Family Residence
Listing Status Sold
Purchase Type For Sale
Square Footage 964 sqft
Price per Sqft $233
MLS Listing ID 1590321
Sold Date 08/01/25
Style One Story
Bedrooms 1
Full Baths 1
HOA Y/N No
Abv Grd Liv Area 964
Year Built 2024
Annual Tax Amount $1,147
Tax Year 2024
Lot Size 1.700 Acres
Acres 1.7
Property Sub-Type Single Family Residence
Property Description
This Quality-built Ranch home was new in 2024! Includes 1.7 acres with a beautiful Country Woods and Meadow view. Low maintenance features include Smart Siding, durable professionally installed Poly flooring, knotty pine wood interior finishes, and attractive Knotty Alder Doors and trim. The Great Room includes a combined Living-Dining area and Kitchen with soft close Birchwood cabinets and all new appliances. Spacious bedroom with walk-in closet, utility-laundry room; In-floor heating with duplex forced air heat and air conditioning. 12' x 16' Garden Shed (2018), and a 10'x 26' covered Patio with stamped concrete. Detached 16' x 24' insulated and heated Garage & Kennel (2015) with exterior fenced area. Private location within 6 miles of Town.
Location
State WI
County Rusk
Area 28 - Flambeau Schl Dist
Rooms
Other Rooms Shed(s)
Interior
Heating Radiant Floor
Cooling Ductless
Fireplaces Type None
Fireplace No
Appliance Dishwasher, Electric Water Heater, Microwave, Oven, Range, Refrigerator, Washer
Exterior
Parking Features Driveway, Detached, Garage, Gravel
Garage Spaces 1.0
Garage Description 1.0
Water Access Desc Drilled Well
Accessibility Low Threshold Shower, Accessible Doors
Porch Covered, Patio
Building
Story 1
Entry Level One
Foundation Poured, Slab
Sewer Holding Tank, Septic Tank
Water Drilled Well
Architectural Style One Story
Level or Stories One
Additional Building Shed(s)
New Construction No
Schools
School District Flambeau
Others
Tax ID 016-00017-0005
Financing Conventional
Read Less
Want to know what your home might be worth? Contact us for a FREE valuation!

Our team is ready to help you sell your home for the highest possible price ASAP
GET MORE INFORMATION
Broker Associate






