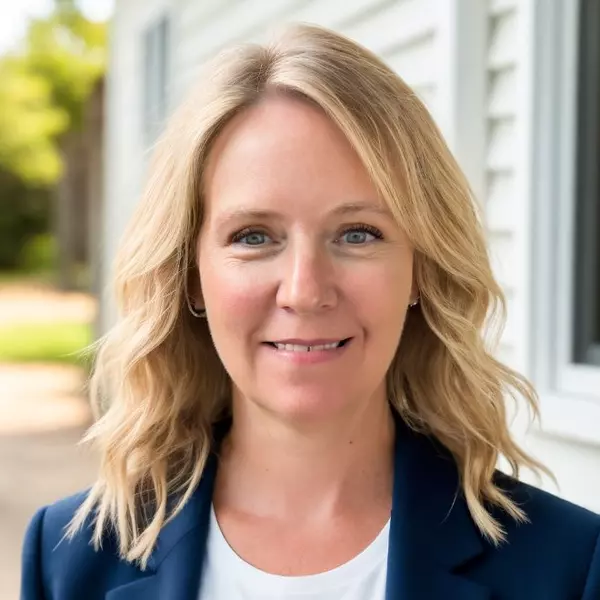$227,000
$239,900
5.4%For more information regarding the value of a property, please contact us for a free consultation.
N5291 County Road I Fairchild, WI 54741
3 Beds
1 Bath
1,952 SqFt
Key Details
Sold Price $227,000
Property Type Single Family Home
Sub Type Single Family Residence
Listing Status Sold
Purchase Type For Sale
Square Footage 1,952 sqft
Price per Sqft $116
MLS Listing ID 1586071
Sold Date 07/11/25
Style Bi-Level
Bedrooms 3
Full Baths 1
HOA Y/N No
Abv Grd Liv Area 1,156
Year Built 1900
Annual Tax Amount $2,227
Tax Year 2024
Lot Size 1.500 Acres
Acres 1.5
Property Sub-Type Single Family Residence
Property Description
You won't find another property like this one! This 3 bedroom/1bath home is situated on 1.5 acres located next to county forest land. It boasts an open concept with unique lines and spacious rooms. Living room, main level bedrooms, kitchen, and dining area all have new floor coverings as of April 2025. The kitchen has newer custom made cabinets and patio doors that open to a two-tiered private deck. The large tiled bathroom includes a jetted corner tub and main floor laundry. The lower level offers a large family room, a bedroom/office, and storage. The yard is spacious and private, with a small fenced area in the front. There's ample parking and storage in the 24x36 steel garage with a workshop. 10x16 outbuilding was once a chicken coop and has been used as a dog kennel. Septic and water heater new in 2022.
Location
State WI
County Clark
Area 29 - Taylor And Clark
Rooms
Other Rooms Other, See Remarks
Basement Full
Interior
Interior Features Ceiling Fan(s)
Heating Forced Air
Cooling Central Air
Equipment Fuel Tank(s)
Fireplace No
Appliance Dryer, Electric Water Heater, Microwave, Other, Oven, Range, Refrigerator, See Remarks, Washer
Exterior
Exterior Feature Fence
Parking Features Driveway, Detached, Garage, Gravel, Garage Door Opener
Garage Spaces 2.0
Garage Description 2.0
Fence Wood, Yard Fenced
Water Access Desc Private,Well
Porch Composite, Deck
Building
Entry Level Multi/Split
Foundation Poured
Sewer Mound Septic
Water Private, Well
Architectural Style Bi-Level
Level or Stories Multi/Split
Additional Building Other, See Remarks
New Construction No
Schools
School District Osseo-Fairchild
Others
Senior Community No
Tax ID 012.0055.000
Financing Conventional
Read Less
Want to know what your home might be worth? Contact us for a FREE valuation!

Our team is ready to help you sell your home for the highest possible price ASAP
GET MORE INFORMATION
Broker Associate






