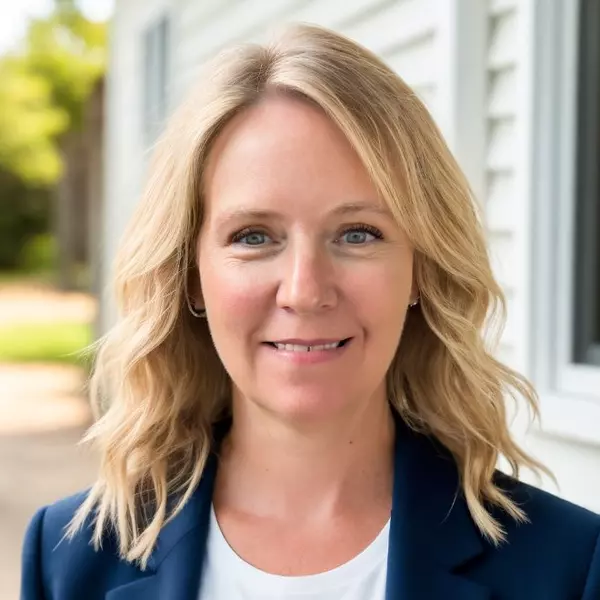$270,000
$285,000
5.3%For more information regarding the value of a property, please contact us for a free consultation.
N10944 Atherton RD Danbury, WI 54830
2 Beds
1 Bath
780 SqFt
Key Details
Sold Price $270,000
Property Type Single Family Home
Sub Type Single Family Residence
Listing Status Sold
Purchase Type For Sale
Square Footage 780 sqft
Price per Sqft $346
MLS Listing ID 1590208
Sold Date 06/13/25
Style One and One Half Story
Bedrooms 2
Full Baths 1
HOA Y/N No
Abv Grd Liv Area 780
Year Built 2004
Annual Tax Amount $1,323
Tax Year 2024
Lot Size 5.650 Acres
Acres 5.65
Property Sub-Type Single Family Residence
Property Description
Privacy and simplicity wrapped up in this hand-hewn log sided 4 season chalet-style cabin on 5.65 acres of complete serenity, sold turn-key w/Room & Board furnishings & more so you can step in and enjoy Day 1! Lovingly cared for with several recent updates including 24x28 - 2 car det. gar. w/fully finished rustic pine loft w/several fun details and ideal for overflow sleeping/rec space, water softener, all mechanicals... drilled well, conv. septic 2017/2018. New furnace 2025 & newer central air. Gorgeous interior finished with tongue & groove pine, darker maple flooring throughout, contrasting light green cabinets, stainless steel appliances, granite counters, vaulted ceilings, under cabinet lighting, large loft BR, main floor BR & ¾ bath! Relax and enjoy gorgeous views of the rolling terrain from expansive screen porch, fenced back yard for kids & pets. Perfect location right on hundreds of miles of UTV trails, snowmobiling, county land, several area high quality lakes nearby!
Location
State WI
County Washburn
Rooms
Basement Crawl Space
Interior
Heating Forced Air
Cooling Central Air
Fireplaces Type None
Fireplace No
Appliance Electric Water Heater, Microwave, Other, Oven, Range, Refrigerator, See Remarks, Water Softener
Exterior
Parking Features Driveway, Detached, Garage, Gravel
Garage Spaces 2.0
Garage Description 2.0
Water Access Desc Drilled Well
Porch Patio, Screened
Building
Entry Level One and One Half
Foundation Block
Sewer Septic Tank
Water Drilled Well
Architectural Style One and One Half Story
Level or Stories One and One Half
New Construction No
Schools
School District Spooner Area
Others
Senior Community No
Tax ID 650162411318320070
Financing Cash
Read Less
Want to know what your home might be worth? Contact us for a FREE valuation!

Our team is ready to help you sell your home for the highest possible price ASAP
GET MORE INFORMATION
Broker Associate






