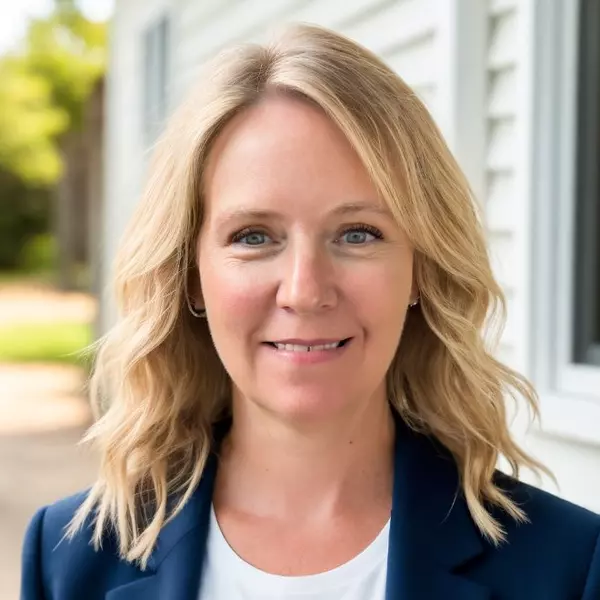$312,000
$319,900
2.5%For more information regarding the value of a property, please contact us for a free consultation.
420 S Crestwood CT Cadott, WI 54727
3 Beds
3 Baths
2,873 SqFt
Key Details
Sold Price $312,000
Property Type Single Family Home
Sub Type Single Family Residence
Listing Status Sold
Purchase Type For Sale
Square Footage 2,873 sqft
Price per Sqft $108
Subdivision South Ridge Addition
MLS Listing ID 1587647
Sold Date 02/24/25
Style One Story
Bedrooms 3
Full Baths 1
Half Baths 2
HOA Y/N No
Abv Grd Liv Area 1,512
Year Built 1979
Annual Tax Amount $3,703
Tax Year 2024
Lot Size 0.475 Acres
Acres 0.4746
Property Sub-Type Single Family Residence
Property Description
Your next home awaits! Nestled at the end of a quiet cul-de-sac, this ranch home features three nice sized bedrooms with 1 full and 2 half baths. The large living room and dining areas feature large windows which allow in plenty of natural light. Cozy up to the gas fireplace in the generous family room downstairs and read a book on a cool winter night. Plenty of room to play or entertain on the large city lot, which includes a panel fenced in area for your furry friends. The first floor laundry and garage access to the downstairs are additional added perks. Easy access to Hwy 29. Updates include new flooring upstairs, a new patio door and windows downstairs, a new refrigerator, range and microwave and rebuilt deck in 2023. Come and take a look to see if you need to call this place your next new home!
Location
State WI
County Chippewa
Area 13 - Chippewa Cnty
Rooms
Other Rooms None
Basement Finished, Walk-Out Access
Interior
Interior Features Central Vacuum
Heating Forced Air
Cooling Central Air
Fireplaces Number 1
Fireplaces Type One, Gas Log
Fireplace Yes
Window Features Window Coverings
Appliance Dryer, Dishwasher, Electric Water Heater, Disposal, Microwave, Oven, Range, Refrigerator, Washer
Exterior
Parking Features Asphalt, Attached, Concrete, Driveway, Garage, Garage Door Opener
Garage Spaces 2.0
Garage Description 2.0
Fence Other, See Remarks
Water Access Desc Public
Porch Concrete, Deck, Patio
Building
Story 1
Entry Level One
Foundation Poured
Sewer Public Sewer
Water Public
Architectural Style One Story
Level or Stories One
Additional Building None
New Construction No
Schools
School District Cadott Community
Others
Tax ID 22806-0614-64240405
Financing Conventional
Read Less
Want to know what your home might be worth? Contact us for a FREE valuation!

Our team is ready to help you sell your home for the highest possible price ASAP
GET MORE INFORMATION
Broker Associate






