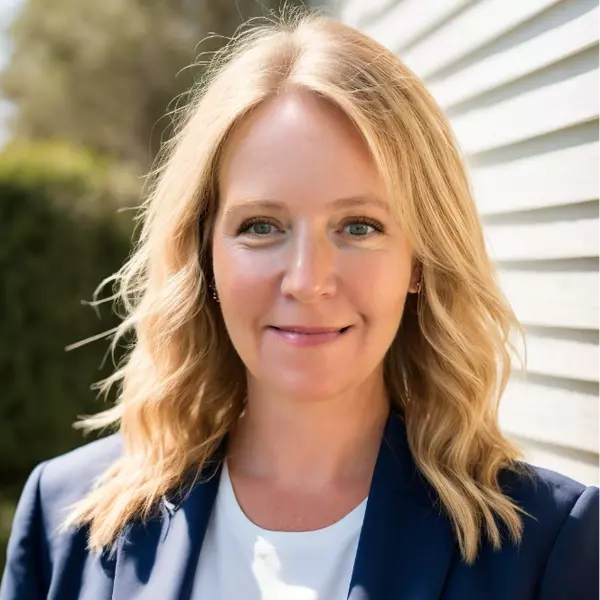$590,000
$599,900
1.7%For more information regarding the value of a property, please contact us for a free consultation.
3428 Nelson CT Eau Claire, WI 54703
5 Beds
3 Baths
3,329 SqFt
Key Details
Sold Price $590,000
Property Type Single Family Home
Sub Type Single Family Residence
Listing Status Sold
Purchase Type For Sale
Square Footage 3,329 sqft
Price per Sqft $177
Subdivision Highclere
MLS Listing ID 1581268
Sold Date 07/15/24
Style One Story
Bedrooms 5
Full Baths 3
HOA Y/N No
Abv Grd Liv Area 1,993
Year Built 2018
Annual Tax Amount $8,890
Tax Year 2023
Lot Size 0.680 Acres
Acres 0.68
Property Description
Beautiful 5 bedroom, 3 bath, open concept ranch in a cul-de-sac in Highclere Estates. Spacious kitchen has granite counters, title backsplash, soft close lighted cabinets, eat at island, stainless Bosch appliances & walk in pantry. Built in cabinets & shelves on both side of the stone fireplace. Patio door leads to a beautifully landscaped back yard, colored & stampede patio, & paver patio w/stone fire pit. Large owner's suite has a walk in closet, double sink vanity, soaking tub, & walk in tile shower. Custom mudroom lockers off garage. 1st floor laundry. Lower level has a huge family room, 2 oversized bedrooms, full bathroom, & plenty of storage. Heated, finished, & insulated 3 car garage w/workshop area. Professionally landscaped & irrigated yard. Leaf guard on gutters. Tons of storage, radon mitigation system, focus on energy star certified. Home is pre inspected. Convenient location close to highways, golfing, dining, shopping, and bike trails. Additional buildable lot available.
Location
State WI
County Eau Claire
Area 01 - Ec Schl/Northside
Rooms
Basement Full, Partially Finished
Interior
Interior Features Ceiling Fan(s)
Heating Forced Air
Cooling Central Air
Fireplaces Type Gas Log
Fireplace Yes
Window Features Window Coverings
Appliance Dishwasher, Microwave, Oven, Range, Range Hood
Exterior
Parking Features Attached, Concrete, Driveway, Garage
Garage Spaces 3.0
Garage Description 3.0
Water Access Desc Public
Porch Concrete, Covered, Open, Patio, Porch
Building
Entry Level One
Foundation Poured
Sewer Public Sewer
Water Public
Architectural Style One Story
Level or Stories One
New Construction No
Schools
School District Eau Claire Area
Others
Senior Community No
Tax ID 11-2416
Financing Conventional
Read Less
Want to know what your home might be worth? Contact us for a FREE valuation!

Our team is ready to help you sell your home for the highest possible price ASAP







