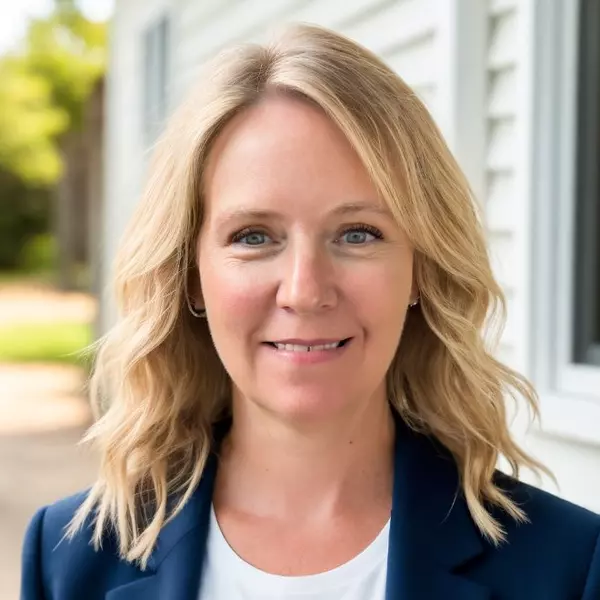$342,000
$325,000
5.2%For more information regarding the value of a property, please contact us for a free consultation.
11575 Monteville CT Trempealeau, WI 54661
4 Beds
3 Baths
2,160 SqFt
Key Details
Sold Price $342,000
Property Type Single Family Home
Sub Type Single Family Residence
Listing Status Sold
Purchase Type For Sale
Square Footage 2,160 sqft
Price per Sqft $158
MLS Listing ID 1582248
Sold Date 06/28/24
Style One Story
Bedrooms 4
Full Baths 3
HOA Y/N No
Abv Grd Liv Area 1,410
Year Built 2011
Annual Tax Amount $5,872
Tax Year 2023
Lot Size 10,802 Sqft
Acres 0.248
Property Sub-Type Single Family Residence
Property Description
STUNNING 4-bed, 3-full bath Ranch home in newer subdivision on the edge of Trempealeau! The property boasts a Master suite w/ walk-in closet & private bath, open concept kitchen/living area w/ vaulted ceiling, newly finished basement for added living space, large 2.5-car heated garage, wood deck off kitchen for entertaining, city water & sewer, and a well-manicured yard that makes this property catch your eye as soon as you pull in the driveway! A great location being close to Winona, Arcadia, La Crosse for easy commutes as well as enjoying everything the Mississippi Valley has to offer!! Call today to make this amazing property your new home!
Location
State WI
County Trempealeau
Area 10 - Pep/Buff/Trem
Rooms
Basement Full, Partially Finished
Interior
Heating Forced Air
Cooling Central Air
Fireplace No
Appliance Dryer, Dishwasher, Electric Water Heater, Microwave, Oven, Range, Refrigerator, Water Softener, Washer
Exterior
Parking Features Attached, Concrete, Driveway, Garage
Garage Spaces 2.0
Garage Description 2.0
Water Access Desc Public
Porch Deck
Building
Story 1
Entry Level One
Foundation Poured
Sewer Public Sewer
Water Public
Architectural Style One Story
Level or Stories One
Schools
School District Galesville-Ettric
Others
Tax ID 186-00621-0023
Financing Conventional
Read Less
Want to know what your home might be worth? Contact us for a FREE valuation!

Our team is ready to help you sell your home for the highest possible price ASAP
GET MORE INFORMATION
Broker Associate






