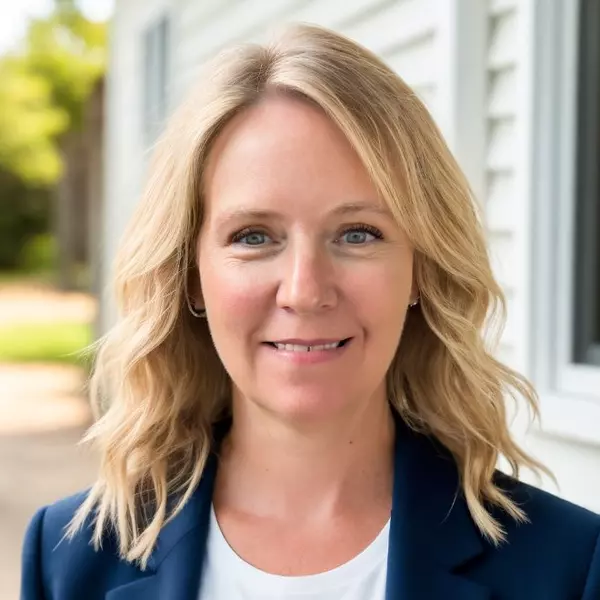$413,000
$412,700
0.1%For more information regarding the value of a property, please contact us for a free consultation.
1910 Deepwood CT Eau Claire, WI 54703
3 Beds
3 Baths
2,273 SqFt
Key Details
Sold Price $413,000
Property Type Single Family Home
Sub Type Single Family Residence
Listing Status Sold
Purchase Type For Sale
Square Footage 2,273 sqft
Price per Sqft $181
Subdivision Aspen Heights
MLS Listing ID 1580800
Sold Date 06/14/24
Style Multi-Level
Bedrooms 3
Full Baths 2
Half Baths 1
HOA Y/N No
Abv Grd Liv Area 1,460
Year Built 1991
Annual Tax Amount $3,950
Tax Year 2023
Lot Size 2.050 Acres
Acres 2.05
Property Sub-Type Single Family Residence
Property Description
Looking for some great privacy just outside of town? Here it is! This secluded home on 2.05 acres offers mature trees, quiet cul-de-sac, attached 2 car garage, a detached 20x24 garage, garden shed plus a 3 season rm to sit and enjoy nature's beauty that surrounds you. Open concept LR & dining is perfect for entertaining, fits an 8+ person table & amazing natural light. Kitchen features tons of cabinet/countertop space, pantry, brkfst bar, eat in dining area & built in desk. Owners suite fits a king set, a bay window, WIC & private bath w/ step in shower. Lower lvl offers a HUGE family rm that fits a sectional set w/ wood fireplace, lookout windows, laundry rm w/ sink & folding area, 1/2 bath, rec rm & amazing storage. Other features:new asphalt driveway, patio, backup heat source w/ wood fireplace, 3 bdrms on 1 lvl, furnace '19, new septic pump '22, water heater & AC approximately 10 yrs old. Additional neighboring lot 7 available to buyer with sale of house for additional $65,000
Location
State WI
County Eau Claire
Area 05 - Ec Schl/Out
Rooms
Other Rooms Other, See Remarks
Basement Daylight, Full, Partially Finished
Interior
Heating Forced Air
Cooling Central Air
Fireplaces Type Wood Burning
Fireplace Yes
Appliance Dryer, Dishwasher, Gas Water Heater, Other, Oven, Range, Refrigerator, See Remarks, Washer
Exterior
Parking Features Asphalt, Attached, Driveway, Garage
Garage Spaces 4.0
Garage Description 4.0
Water Access Desc Well
Porch Enclosed, Patio, Three Season
Building
Entry Level Multi/Split
Foundation Poured
Sewer Septic Tank
Water Well
Architectural Style Multi-Level
Level or Stories Multi/Split
Additional Building Other, See Remarks
New Construction No
Schools
School District Eau Claire Area
Others
Tax ID 1802222710311402005
Financing Conventional
Read Less
Want to know what your home might be worth? Contact us for a FREE valuation!

Our team is ready to help you sell your home for the highest possible price ASAP
GET MORE INFORMATION
Broker Associate






