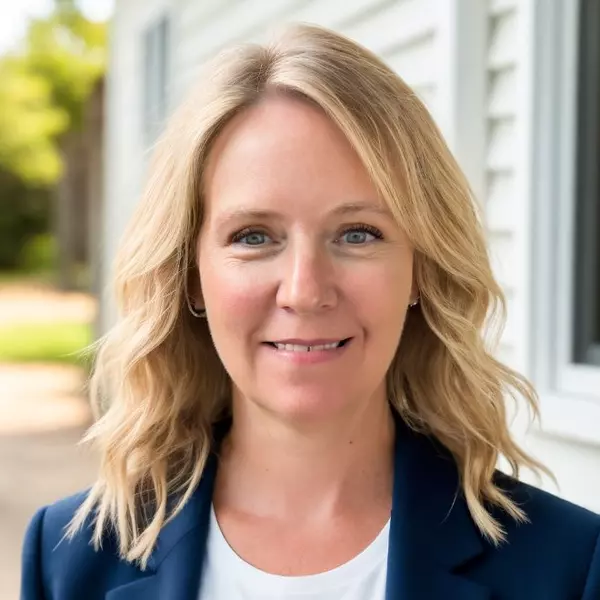$650,000
$650,000
For more information regarding the value of a property, please contact us for a free consultation.
730 N Meadow DR Hudson, WI 54016
4 Beds
3 Baths
2,948 SqFt
Key Details
Sold Price $650,000
Property Type Single Family Home
Sub Type Single Family Residence
Listing Status Sold
Purchase Type For Sale
Square Footage 2,948 sqft
Price per Sqft $220
MLS Listing ID 1580738
Sold Date 06/04/24
Style Bi-Level
Bedrooms 4
Full Baths 1
Half Baths 2
HOA Y/N No
Abv Grd Liv Area 1,604
Year Built 1997
Annual Tax Amount $4,718
Tax Year 2023
Lot Size 2.020 Acres
Acres 2.02
Property Sub-Type Single Family Residence
Property Description
Totally Remodeled Home w/Large Finished Shed just minutes from Hudson!!! Detached 30x40 Insulated/Heated Shed w/running water & Loft Door, along with a 28x24 Attached Garage, plenty of space for your Hobbies/Toys! Welcoming Main Level w/open concept & Vaulted Ceiling! Remodeled Kitchen w/new Cabinets, Countertops & Appliances. New Interior Flooring, Paint, Doors & Trim. Large Master Suite w/walk-in Closet & newly remodeled Bath! Walkout Lower Level features large Family Room, additional Bedroom w/walk-in Closet and newly updated Bathroom. Beautiful wrap around Deck with big open yard outlined w/mature trees! New A/C, Exterior Siding, Roofs, Paved Driveway & Decking/Railing. Almost totally new House, Ready to Move-In w/easy access to I-94!!
Location
State WI
County St Croix
Area 21 - St.Croix And Pierce
Rooms
Other Rooms Workshop, Bathroom
Basement Full, Finished, Walk-Out Access
Interior
Interior Features Ceiling Fan(s)
Heating Forced Air
Cooling Central Air
Fireplace No
Appliance Dryer, Dishwasher, Microwave, Oven, Range, Refrigerator, Washer
Exterior
Parking Features Asphalt, Attached, Driveway, Garage
Garage Spaces 6.0
Garage Description 6.0
Fence None
Water Access Desc Well
Porch Composite, Concrete, Deck, Patio
Building
Entry Level Multi/Split
Foundation Poured
Water Well
Architectural Style Bi-Level
Level or Stories Multi/Split
Additional Building Workshop, Bathroom
New Construction No
Schools
School District Hudson
Others
Tax ID 020107340100
Financing Cash
Read Less
Want to know what your home might be worth? Contact us for a FREE valuation!

Our team is ready to help you sell your home for the highest possible price ASAP
GET MORE INFORMATION
Broker Associate






