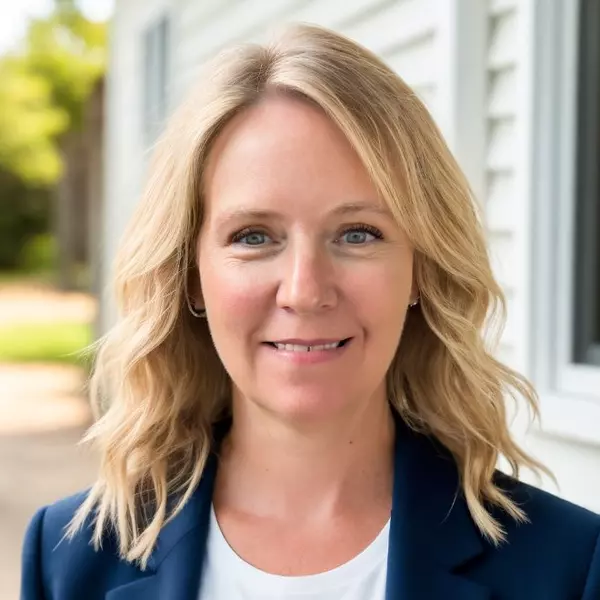$283,000
$285,000
0.7%For more information regarding the value of a property, please contact us for a free consultation.
N1372 Katie LN Bay City, WI 54723
4 Beds
3 Baths
2,428 SqFt
Key Details
Sold Price $283,000
Property Type Single Family Home
Sub Type Single Family Residence
Listing Status Sold
Purchase Type For Sale
Square Footage 2,428 sqft
Price per Sqft $116
MLS Listing ID 1579894
Sold Date 04/08/24
Style One and One Half Story
Bedrooms 4
Full Baths 2
Half Baths 1
HOA Y/N No
Abv Grd Liv Area 1,438
Year Built 1999
Annual Tax Amount $2,750
Tax Year 2023
Lot Size 0.280 Acres
Acres 0.28
Property Sub-Type Single Family Residence
Property Description
Charming Chalet Style 4 Bedroom Home at end of Cul-De-Sac!!! Many updates w/lots of space throughout! New Roof & A/C in 2021, new Flooring & Paint on Main Level, new Trim & Doors, SS Appliances w/Smart Refrigerator & Granite Countertops, blown in Insulation in House & Garage along w/sealed Driveway. Large windows allow an abundance of natural lighting into the Home! Dining Room features French Doors leading to large multi-level Deck; surrounded by a nice wood fenced in yard for enjoying the great outdoors! Generous sized Master Suite w/large Master Bath & Walk-in Closet! Bonus Loft area for office or game room!! Two Car Insulated/Heated Attached Garage. Convenient location between Red Wing & Ellsworth for all your traveling needs! Make this house your Home!!!
Location
State WI
County Pierce
Area 21 - St.Croix And Pierce
Rooms
Other Rooms Shed(s)
Basement Egress Windows, Full, Finished
Interior
Heating Forced Air
Cooling Central Air
Fireplaces Type None
Fireplace No
Appliance Dishwasher, Microwave, Oven, Range, Refrigerator
Exterior
Parking Features Asphalt, Attached, Driveway, Garage
Garage Spaces 2.0
Garage Description 2.0
Fence Wood
Water Access Desc Public
Porch Deck
Building
Entry Level One and One Half
Foundation Block
Sewer Public Sewer
Water Public
Architectural Style One and One Half Story
Level or Stories One and One Half
Additional Building Shed(s)
New Construction No
Schools
School District Ellsworth Community
Others
Tax ID 106-01005-0406
Financing Conventional
Read Less
Want to know what your home might be worth? Contact us for a FREE valuation!

Our team is ready to help you sell your home for the highest possible price ASAP
GET MORE INFORMATION
Broker Associate






