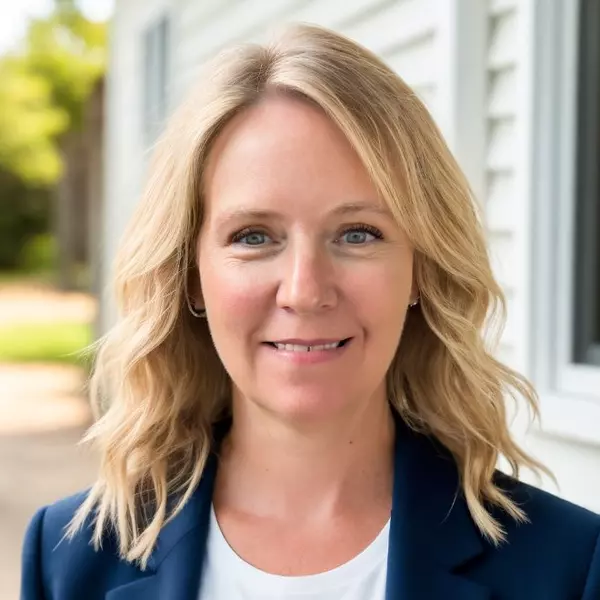$639,000
$649,900
1.7%For more information regarding the value of a property, please contact us for a free consultation.
60523 State Highway 77 Clam Lake, WI 54517
5 Beds
2 Baths
2,569 SqFt
Key Details
Sold Price $639,000
Property Type Single Family Home
Sub Type Single Family Residence
Listing Status Sold
Purchase Type For Sale
Square Footage 2,569 sqft
Price per Sqft $248
MLS Listing ID 1577426
Sold Date 11/17/23
Style One and One Half Story
Bedrooms 5
Full Baths 2
HOA Y/N No
Abv Grd Liv Area 2,569
Year Built 1940
Annual Tax Amount $4,491
Tax Year 2022
Lot Size 0.900 Acres
Acres 0.9
Property Sub-Type Single Family Residence
Property Description
Fully furnished, "turn key" 5 bedroom, 2 bath, cabin is being offered for sale on Upper Clam Lake for the first time in 80 years! This special and unique property has been owned and meticulously maintained by one family and is a rare opportunity. This spacious, cedar home boasts Southeast views and 156 feet of level, straight line, sandy beach lakefront on a .9 acre lot. The open floor plan has a large, recently remodeled kitchen, new floors, sink, countertops, and a Sub-Zero refrigerator. The spacious dining room leads to the large, vaulted ceiling, great room with a dramatic stone fireplace as its centerpiece and expansive windows that overlook the lake. The large 12 X 24 screened porch and adjacent covered deck provide the perfect place to enjoy the sunrises and watch the family in the lakefront yard. An additional 26' X 15' structure included on the property is just waiting for your ideas. Direct access to ATV and snomobile trails. Make this your lake home, vacation rental or both!
Location
State WI
County Ashland
Area 57 - Ashland/Bayfield
Rooms
Other Rooms Workshop
Basement Crawl Space
Interior
Heating Baseboard, Hot Water
Cooling Ductless
Fireplaces Number 1
Fireplaces Type One, Gas Log
Equipment Fuel Tank(s)
Fireplace Yes
Appliance Dryer, Dishwasher, Disposal, Gas Water Heater, Microwave, Oven, Range, Refrigerator, Washer
Exterior
Exterior Feature Dock
Parking Features Driveway, Detached, Garage, Gravel, Shared Driveway, Garage Door Opener
Garage Spaces 1.0
Garage Description 1.0
Waterfront Description Lake
View Y/N Yes
Water Access Desc Drilled Well
View Lake
Porch Deck, Porch, Screened
Building
Entry Level One and One Half
Foundation Block
Sewer Septic Tank
Water Drilled Well
Architectural Style One and One Half Story
Level or Stories One and One Half
Additional Building Workshop
Schools
School District Chequamegon
Others
Senior Community No
Tax ID 010-00655-0000
Financing Conventional
Read Less
Want to know what your home might be worth? Contact us for a FREE valuation!

Our team is ready to help you sell your home for the highest possible price ASAP
GET MORE INFORMATION
Broker Associate






