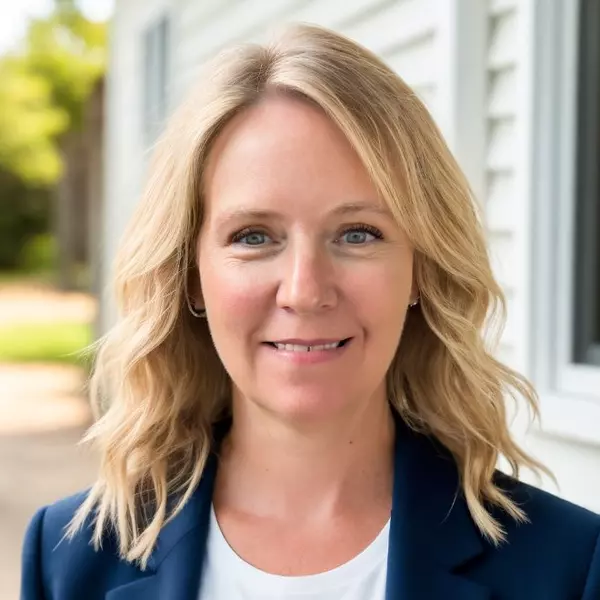$267,500
$260,000
2.9%For more information regarding the value of a property, please contact us for a free consultation.
2607 John AVE Superior, WI 54880
3 Beds
3 Baths
1,866 SqFt
Key Details
Sold Price $267,500
Property Type Single Family Home
Sub Type Single Family Residence
Listing Status Sold
Purchase Type For Sale
Square Footage 1,866 sqft
Price per Sqft $143
MLS Listing ID 1573437
Sold Date 08/30/23
Style Two Story
Bedrooms 3
Full Baths 1
Half Baths 2
HOA Y/N No
Abv Grd Liv Area 1,307
Year Built 1917
Annual Tax Amount $1,165
Tax Year 2023
Lot Size 5,314 Sqft
Acres 0.122
Property Sub-Type Single Family Residence
Property Description
Welcome to this stunning home in Superior, WI! Nestled in a desirable neighborhood, this meticulously maintained residence offers a wonderful combination of comfort and elegance. Upon entering, you'll be greeted by the inviting ambiance and the seamless flow of the open-concept living space. The spacious living room provides a warm and cozy atmosphere. Adjacent to the living room is the formal dining room and just beyond that is the kitchen. One of the highlights of this home is the 3-season porch, where you can soak up the beautiful surroundings and enjoy the fresh air without worrying about the elements. For the ultimate relaxation experience, step into the indoor sauna and let the stresses of the day melt away. Alternatively, you can indulge in the luxury of the indoor hot tub. With three spacious bedrooms, this home offers ample space for privacy and rest. Outside, you'll find a detached garage, providing secure parking. Do not miss this opportunity for Superior living!
Location
State WI
County Douglas
Area 59 - Douglas Cnty
Rooms
Basement Full, Finished
Interior
Heating Forced Air
Cooling Central Air
Fireplace No
Appliance Dryer, Dishwasher, Freezer, Microwave, Oven, Range, Refrigerator, Washer
Exterior
Parking Features Detached, Garage, Garage Door Opener
Garage Spaces 2.0
Garage Description 2.0
Water Access Desc Public
Porch Deck, Enclosed, Three Season
Building
Story 2
Entry Level Two
Foundation Block
Sewer Public Sewer
Water Public
Architectural Style Two Story
Level or Stories Two
New Construction No
Schools
School District Superior
Others
Tax ID 07-807-02912-00
Financing VA
Read Less
Want to know what your home might be worth? Contact us for a FREE valuation!

Our team is ready to help you sell your home for the highest possible price ASAP
GET MORE INFORMATION
Broker Associate






