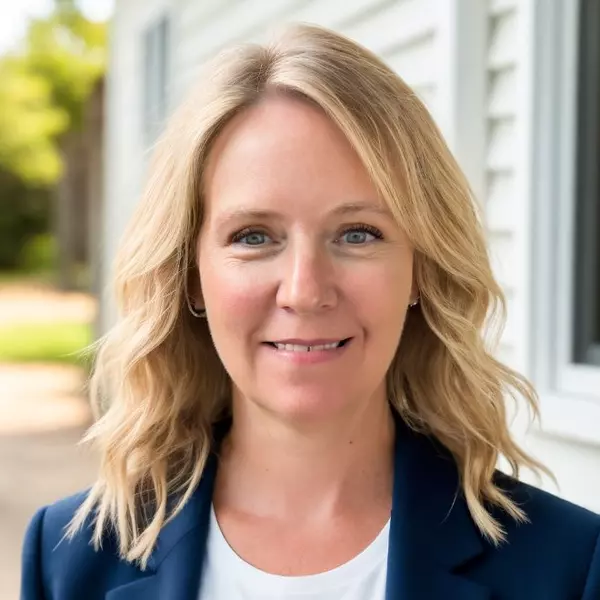$262,000
$270,000
3.0%For more information regarding the value of a property, please contact us for a free consultation.
40109 Winsand DR Pigeon Falls, WI 54760
3 Beds
3 Baths
2,767 SqFt
Key Details
Sold Price $262,000
Property Type Single Family Home
Sub Type Single Family Residence
Listing Status Sold
Purchase Type For Sale
Square Footage 2,767 sqft
Price per Sqft $94
MLS Listing ID 1567984
Sold Date 06/02/23
Style One Story
Bedrooms 3
Full Baths 2
Half Baths 1
HOA Y/N No
Abv Grd Liv Area 1,572
Year Built 1997
Annual Tax Amount $3,327
Tax Year 2021
Lot Size 10,763 Sqft
Acres 0.2471
Property Sub-Type Single Family Residence
Property Description
Enjoy small town living in Pigeon Falls. 3bdrm 2.5 bth Open concept Ranch w/generous size rooms. Main level has lots of natural light, plenty of cupboard & counter space w/breakfast bar, 1st floor laundry, 3 Bdrms, 1.5 bath & patio doors to deck. Basement has a large family room w/gas fireplace, Bar/Gaming area with Custom engraved Oak floors, office or non conforming 4th bdrm, full bathroom and plenty of storage area. This is every mans dream man cave! Out back there's a two tier deck, firepit, Koi pond w/waterfall and a bridge, a beautifully landscaped yard w/privacy fence and walking trails. Out front there's a porch and nice sized front yard. This is the perfect layout for entertaining any time of the year. Escape the big city life, take a look today! Home is Pre Inspected by Saltness Home Inspections.
Location
State WI
County Trempealeau
Area 10 - Pep/Buff/Trem
Rooms
Basement Full, Partially Finished
Interior
Interior Features Ceiling Fan(s)
Heating Forced Air
Cooling Central Air
Fireplaces Number 1
Fireplaces Type One, Gas Log
Fireplace Yes
Window Features Window Coverings
Appliance Dishwasher, Disposal, Microwave, Oven, Range, Refrigerator, Range Hood
Exterior
Parking Features Attached, Concrete, Driveway, Garage, Garage Door Opener
Garage Spaces 2.0
Garage Description 2.0
Fence Wood
Water Access Desc Public
Porch Concrete, Deck, Patio
Building
Story 1
Entry Level One
Foundation Poured
Sewer Public Sewer
Water Public
Architectural Style One Story
Level or Stories One
Schools
School District Whitehall
Others
Tax ID 173001580004
Financing Conventional
Read Less
Want to know what your home might be worth? Contact us for a FREE valuation!

Our team is ready to help you sell your home for the highest possible price ASAP
GET MORE INFORMATION
Broker Associate






