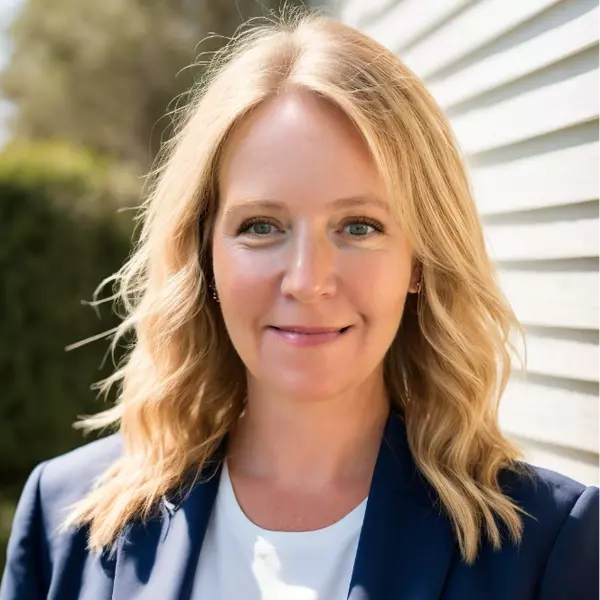$395,000
$399,900
1.2%For more information regarding the value of a property, please contact us for a free consultation.
3575 113th ST Chippewa Falls, WI 54729
4 Beds
3 Baths
2,432 SqFt
Key Details
Sold Price $395,000
Property Type Single Family Home
Sub Type Single Family Residence
Listing Status Sold
Purchase Type For Sale
Square Footage 2,432 sqft
Price per Sqft $162
Subdivision Sunfield Heights South
MLS Listing ID 1570862
Sold Date 03/31/23
Style One Story
Bedrooms 4
Full Baths 3
HOA Y/N No
Abv Grd Liv Area 1,432
Year Built 2022
Tax Year 2022
Lot Size 0.500 Acres
Acres 0.5
Property Description
Gorgeous new construction home...ready to close! This spacious 4 bdrm ranch has an ideal layout, oversized entry w/space for a bench, vaulted ceilings, main lvl laundry/mudrm off the garage, black matte lighting/fixtures & remote LED ceiling fan. Large kitchen features great cabinet/countertop space, island w/ brkfst bar, lg pantry cabinet w/pull out drawers PLUS a huge pantry closet! Open concept living rm/dining area has space for a larger sofa set & a 6-8 person table plus a spot for a hutch/desk. Mstr suite can fit a king bed set & offers a private bath w/oversized stand up shower & walk in closet. Lower level is finished & features a HUGE family rm, 3rd bath w/linen closet & storage closet, bdrm w/massive walk in closet & amazing storage rm. Large backyard offers plenty of space for play/gardening & a concrete patio w/stamped edging..perfect for grilling out! Oversized 3 car garage, 3 panel drs, air exchanger, linen closet, stairway lighting & gutters. Yard is rough graded only.
Location
State WI
County Chippewa
Area 12 - Chippewa Falls Schl/Out
Rooms
Basement Full, Partially Finished
Interior
Heating Forced Air
Cooling Central Air
Fireplace No
Appliance Dishwasher, Electric Water Heater, Microwave, Oven, Range, Refrigerator
Exterior
Parking Features Asphalt, Attached, Driveway, Garage
Garage Spaces 3.0
Garage Description 3.0
Water Access Desc Public
Porch Concrete, Patio
Building
Entry Level One
Foundation Poured
Sewer Septic Tank
Water Public
Architectural Style One Story
Level or Stories One
Schools
School District Chippewa Falls
Others
Tax ID 22809-2324-68710039
Financing Conventional
Read Less
Want to know what your home might be worth? Contact us for a FREE valuation!

Our team is ready to help you sell your home for the highest possible price ASAP







