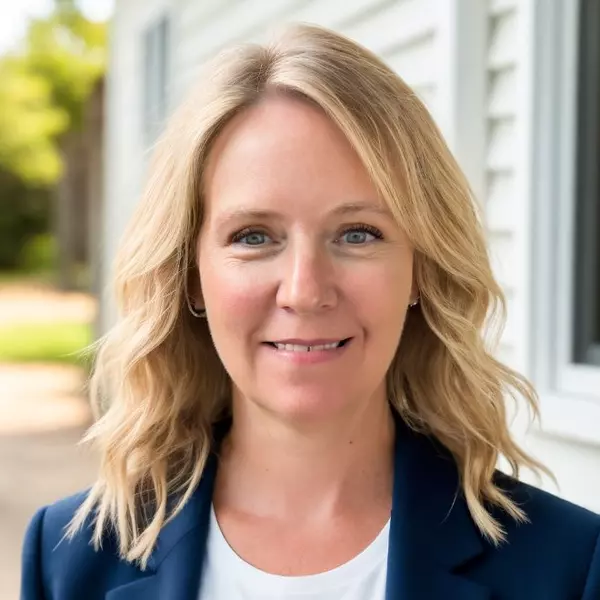$400,000
$395,000
1.3%For more information regarding the value of a property, please contact us for a free consultation.
N2316 US Highway 63 Hager City, WI 54014
4 Beds
2 Baths
2,192 SqFt
Key Details
Sold Price $400,000
Property Type Single Family Home
Sub Type Single Family Residence
Listing Status Sold
Purchase Type For Sale
Square Footage 2,192 sqft
Price per Sqft $182
MLS Listing ID 1570550
Sold Date 02/17/23
Style Bi-Level
Bedrooms 4
Full Baths 1
Half Baths 1
HOA Y/N No
Abv Grd Liv Area 1,083
Year Built 1970
Annual Tax Amount $2,646
Tax Year 2022
Lot Size 3.000 Acres
Acres 3.0
Property Sub-Type Single Family Residence
Property Description
This well-kept 4 bed 2 bath split level sits on a 3 acre private lot conveniently located just 5 minutes to Red Wing. The upper level offers a spacious living and dining area that walks out to a large deck overlooking the beautifully shaded back yard filled with hardwoods to heat the house! Find 2 bedrooms and a full bath just down the hall from the kitchen. The lower level offers 2 more bedrooms, a family room with wood burning fireplace and a large laundry room with ample storage. You will LOVE the 36 x 60 detached garage with a 20x36 heated shop perfect for your hobbies and storing your toys. DON'T WAIT!
Location
State WI
County Pierce
Area 21 - St.Croix And Pierce
Rooms
Other Rooms Other, See Remarks, Workshop
Basement Egress Windows, Full, Finished
Interior
Heating Forced Air
Cooling Central Air
Fireplaces Number 1
Fireplaces Type One, Wood Burning
Fireplace Yes
Appliance Dryer, Dishwasher, Microwave, Refrigerator, Range Hood, Water Softener, Trash Compactor, Washer
Exterior
Exterior Feature Concrete Driveway, Gravel Driveway
Parking Features Attached, Concrete, Garage
Garage Spaces 2.0
Garage Description 2.0
Fence None
Water Access Desc Well
Porch Deck
Building
Entry Level Multi/Split
Foundation Block
Sewer Septic Tank
Water Well
Architectural Style Bi-Level
Level or Stories Multi/Split
Additional Building Other, See Remarks, Workshop
Schools
School District Ellsworth
Others
Senior Community No
Tax ID 030-01110-0700
Financing VA
Read Less
Want to know what your home might be worth? Contact us for a FREE valuation!

Our team is ready to help you sell your home for the highest possible price ASAP
GET MORE INFORMATION
Broker Associate






