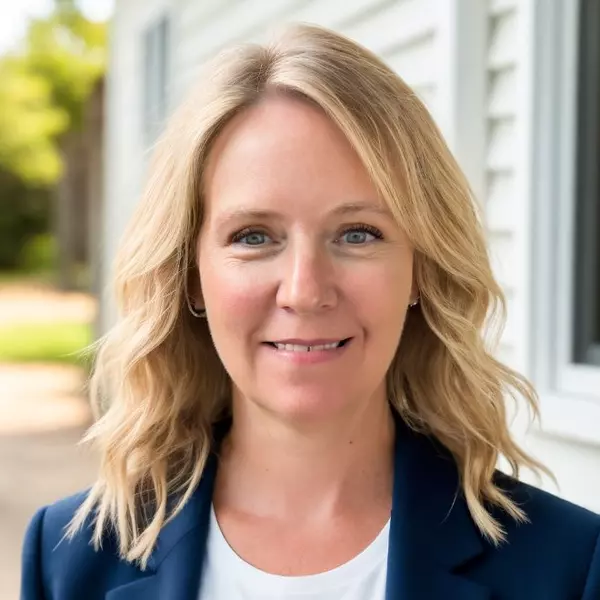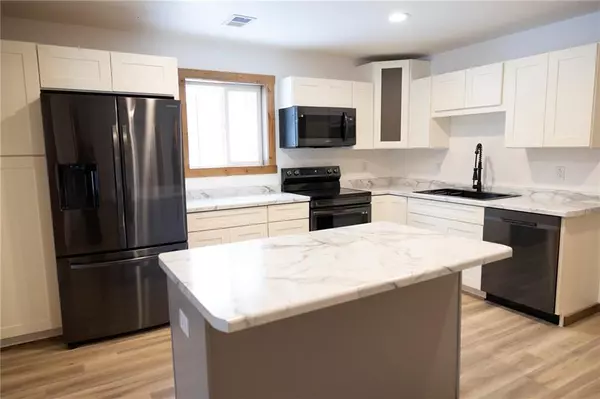$350,000
$359,900
2.8%For more information regarding the value of a property, please contact us for a free consultation.
N13584 McCune Rd Fairchild, WI 54741
3 Beds
2 Baths
1,920 SqFt
Key Details
Sold Price $350,000
Property Type Single Family Home
Sub Type Single Family Residence
Listing Status Sold
Purchase Type For Sale
Square Footage 1,920 sqft
Price per Sqft $182
MLS Listing ID 1570095
Sold Date 12/21/22
Style One Story
Bedrooms 3
Full Baths 2
HOA Y/N No
Abv Grd Liv Area 1,920
Year Built 1999
Annual Tax Amount $2,927
Tax Year 2021
Lot Size 12.910 Acres
Acres 12.91
Property Sub-Type Single Family Residence
Property Description
Stop what you are doing and take a look at this completely remodeled one story 3 bedroom and 2 bathroom home with an attached 2 car garage situated on 12.91 acres. Almost EVERYTHING in the house is NEW! New siding, gutters, doors, trim, windows, landscaping, flooring, cabinets, vanities, fireplace, furnace, AC unit, water heater, a reconfigured kitchen and master suite, a brand new drilled well and so much more! Not one detail has been over overlooked and this house is move in ready. Outside, find a 24x36 pole shed with a brand new water hydrant and concrete floors plus 2 lean-to buildings measuring 38x12 and 10x24 for all your hobbies, toys, and animals. Additionally, there are 40 acres of public hunting land across the road. Properties do not come along like this often; call today for your own private tour!
Location
State WI
County Jackson
Area 11 - Jk/Mn/Ver/La
Rooms
Other Rooms Outbuilding
Basement None
Interior
Heating Forced Air
Cooling Central Air
Fireplaces Type Gas Log
Fireplace Yes
Appliance Dishwasher, Microwave, Oven, Range, Refrigerator
Exterior
Exterior Feature Gravel Driveway
Parking Features Attached, Garage
Garage Spaces 2.0
Garage Description 2.0
Water Access Desc Well
Porch Concrete, Patio
Building
Story 1
Entry Level One
Foundation None, Slab
Sewer Septic Tank
Water Well
Architectural Style One Story
Level or Stories One
Additional Building Outbuilding
Schools
School District Osseo-Fairchild
Others
Senior Community No
Tax ID 014-0264.0020
Financing Cash
Read Less
Want to know what your home might be worth? Contact us for a FREE valuation!

Our team is ready to help you sell your home for the highest possible price ASAP
GET MORE INFORMATION
Broker Associate






