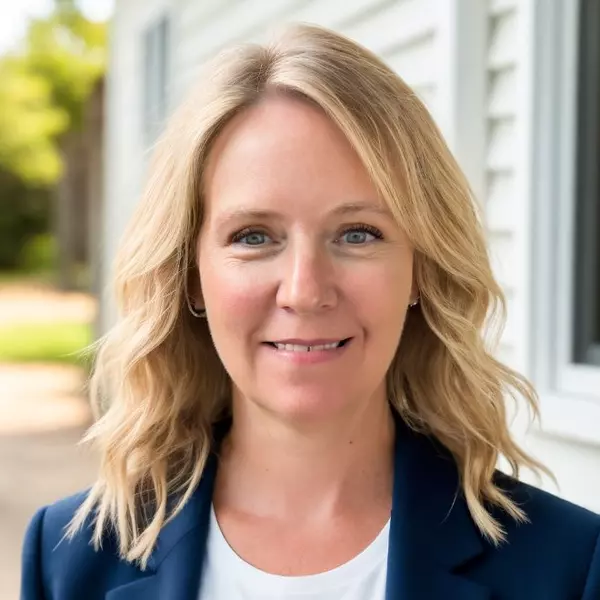$599,900
$599,900
For more information regarding the value of a property, please contact us for a free consultation.
N3642 US Highway 63 Hager City, WI 54014
5 Beds
3 Baths
2,652 SqFt
Key Details
Sold Price $599,900
Property Type Single Family Home
Sub Type Single Family Residence
Listing Status Sold
Purchase Type For Sale
Square Footage 2,652 sqft
Price per Sqft $226
MLS Listing ID 1567212
Sold Date 09/30/22
Style One Story
Bedrooms 5
Full Baths 2
Half Baths 1
HOA Y/N No
Abv Grd Liv Area 1,984
Year Built 2011
Annual Tax Amount $4,505
Tax Year 2021
Lot Size 15.005 Acres
Acres 15.005
Property Sub-Type Single Family Residence
Property Description
If you're looking for greener pastures...you won't find greener ones! Picture perfect, rare acreage within 30 minutes of the Twin Cities! 15 acre hobby farm set back from Hwy 63 for maximum convenience & privacy. Traditional ranch home w/ super efficient floor plan featuring vaulted ceilings, open concept kitchen & dining space, main floor master ensuite w/ whirlpool tub & main fl laundry. 5 bed 3 bath home is the perfect layout not often found! Lower level features family room w/ wood stove & plentiful storage. Relax on the newly stained front porch. Fencing & vintage barn w/ box stall is ready for horses, plus a newer built 40x60 shop for a home based business or hobbies! Sellers have run a flower farm in the past - great Hwy 63 location to capitalize on exposure for an agritourism business.
Location
State WI
County Pierce
Area 21 - St.Croix And Pierce
Rooms
Other Rooms Barn(s), Grain Storage, Outbuilding
Basement Daylight, Full
Interior
Heating Forced Air, Heat Pump, Radiant Floor
Cooling Central Air
Fireplaces Type Wood Burning, Wood BurningStove
Fireplace Yes
Appliance Dryer, Dishwasher, Microwave, Oven, Range, Refrigerator, Washer
Exterior
Exterior Feature Gravel Driveway
Parking Features Attached, Garage
Garage Spaces 2.0
Garage Description 2.0
Water Access Desc Private,Well
Building
Story 1
Entry Level One
Foundation Other, See Remarks
Sewer Septic Tank
Water Private, Well
Architectural Style One Story
Level or Stories One
Additional Building Barn(s), Grain Storage, Outbuilding
Schools
School District Ellsworth
Others
Tax ID 030-01083-0800
Financing Conventional
Read Less
Want to know what your home might be worth? Contact us for a FREE valuation!

Our team is ready to help you sell your home for the highest possible price ASAP
GET MORE INFORMATION
Broker Associate


