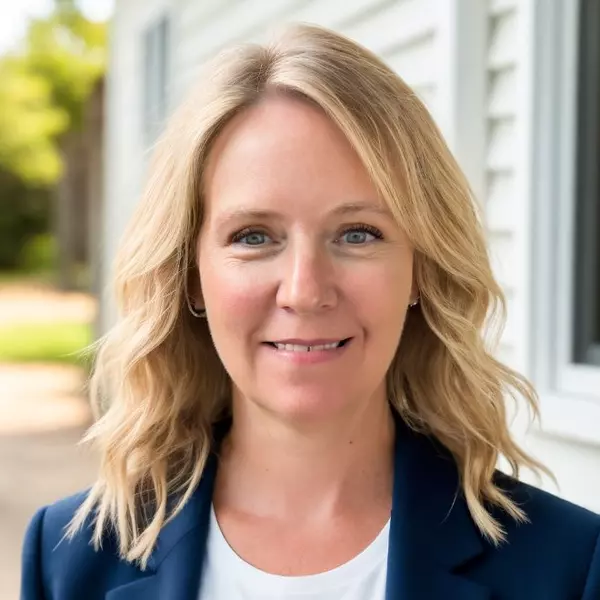$203,000
$203,000
For more information regarding the value of a property, please contact us for a free consultation.
727 294th ST Wilson, WI 54027
3 Beds
2 Baths
2,668 SqFt
Key Details
Sold Price $203,000
Property Type Single Family Home
Sub Type Single Family Residence
Listing Status Sold
Purchase Type For Sale
Square Footage 2,668 sqft
Price per Sqft $76
MLS Listing ID 1558767
Sold Date 11/12/21
Style One Story
Bedrooms 3
Full Baths 2
HOA Y/N No
Abv Grd Liv Area 1,404
Year Built 1910
Annual Tax Amount $1,324
Tax Year 2020
Lot Size 0.398 Acres
Acres 0.3983
Property Sub-Type Single Family Residence
Property Description
Want to live in a little bit of History, just minutes from I-94 in an adorable quiet community. This precious home which has history of a school house, converted to a church and now a beautiful single family home. With preserving the natural woodwork, tall vaulted ceilings, new master shower/tub with custom vanity, all interior plaster walls, large master suite with huge walk-in closet. Step up to your wonderful entertaining kitchen included are the custom breakfast bar stools.
With front and rear entry to the finished lower level with 2 bedrooms, a newer bath and additional kitchenette for a Great In-law possibility. Be sure to ring the original church bell calling the family home for dinner. A 1-1/2 car detached garage, double corner lot with privacy and an well manicured yard. enjoy your large front deck soaking up the sun all afternoon. Pride in ownership best describes this unique home. 14 month Buyer Home Warranty included.
Location
State WI
County St Croix
Area 21 - St.Croix And Pierce
Rooms
Basement Finished
Interior
Interior Features Ceiling Fan(s)
Heating Forced Air
Cooling Window Unit(s)
Fireplaces Type None
Equipment Fuel Tank(s)
Fireplace No
Window Features Window Coverings
Appliance Dryer, Dishwasher, Electric Water Heater, Oven, Range, Refrigerator, Washer
Exterior
Parking Features Driveway, Detached, Garage, Gravel
Garage Spaces 1.0
Garage Description 1.0
Water Access Desc Well
Porch Deck
Building
Story 1
Entry Level One
Foundation Block
Sewer Holding Tank, Septic Tank
Water Well
Architectural Style One Story
Level or Stories One
Schools
School District Glenwood City
Others
Senior Community No
Tax ID 034-1085-20-000
Financing VA
Read Less
Want to know what your home might be worth? Contact us for a FREE valuation!

Our team is ready to help you sell your home for the highest possible price ASAP
GET MORE INFORMATION
Broker Associate






