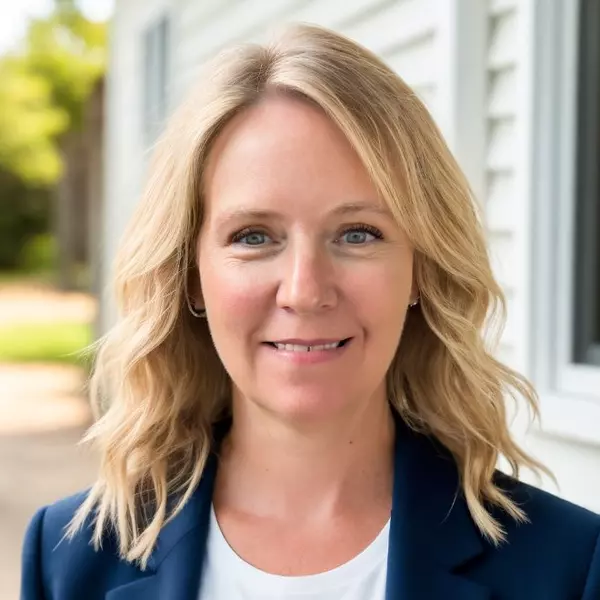$285,000
$284,900
For more information regarding the value of a property, please contact us for a free consultation.
8696 E Leons DR Solon Springs, WI 54873
4 Beds
3 Baths
3,000 SqFt
Key Details
Sold Price $285,000
Property Type Single Family Home
Sub Type Single Family Residence
Listing Status Sold
Purchase Type For Sale
Square Footage 3,000 sqft
Price per Sqft $95
MLS Listing ID 1569208
Sold Date 11/14/22
Style One Story
Bedrooms 4
Full Baths 3
HOA Y/N No
Abv Grd Liv Area 1,500
Year Built 2010
Annual Tax Amount $2,992
Tax Year 2022
Lot Size 37.760 Acres
Acres 37.76
Property Sub-Type Single Family Residence
Property Description
Private country setting home situated on 37.7 acres with an additional 5 acres available for purchase. This 4 bedroom, 3 bath open concept home was constructed in 2010 with many quality updates including flooring on the main floor and a roof. This home offers loads of storage with each bedroom having large walk-in closets. Enjoy your fully finished walkout basement to a 21x20 stamped patio to enjoy the sunsets. The detached 2-car garage has an additional 23x10 insulated shop. On-site dog boarding as well, offering a 31x17 heated kennel with a fully fenced-in dog run. The 37.7 acres are currently divided up into (8) 5-acre parcels and (1) 2.76-acre parcel. Seller selling all 9 parcels in this sale as one. An additional 5-acre parcel is available for sale for $25,000 (Parcel#: SO-026-0179-00) See pictures. Basement TV and electric wall fireplace are included with the sale, and additional furnishings are available. Don't let this opportunity pass you by, schedule a showing today!
Location
State WI
County Douglas
Area 59 - Douglas Cnty
Rooms
Other Rooms Other, See Remarks, Workshop
Basement Daylight, Finished, Walk-Out Access
Interior
Heating Forced Air
Cooling Central Air
Fireplaces Type Electric, Wood Burning
Fireplace Yes
Window Features Window Coverings
Appliance Common Water Heater, Dryer, Dishwasher, Electric Water Heater, Microwave, Other, Oven, Range, Refrigerator, Range Hood, See Remarks, Washer
Exterior
Exterior Feature Concrete Driveway
Parking Features Asphalt, Concrete, Driveway, Detached, Garage, Garage Door Opener
Garage Spaces 2.0
Garage Description 2.0
Water Access Desc Well
Porch Concrete, Deck, Patio
Building
Story 1
Entry Level One
Foundation Poured
Sewer Septic Tank
Water Well
Architectural Style One Story
Level or Stories One
Additional Building Other, See Remarks, Workshop
Schools
School District Solon Springs
Others
Tax ID SO-026-01804-00
Financing Conventional
Read Less
Want to know what your home might be worth? Contact us for a FREE valuation!

Our team is ready to help you sell your home for the highest possible price ASAP
GET MORE INFORMATION
Broker Associate


