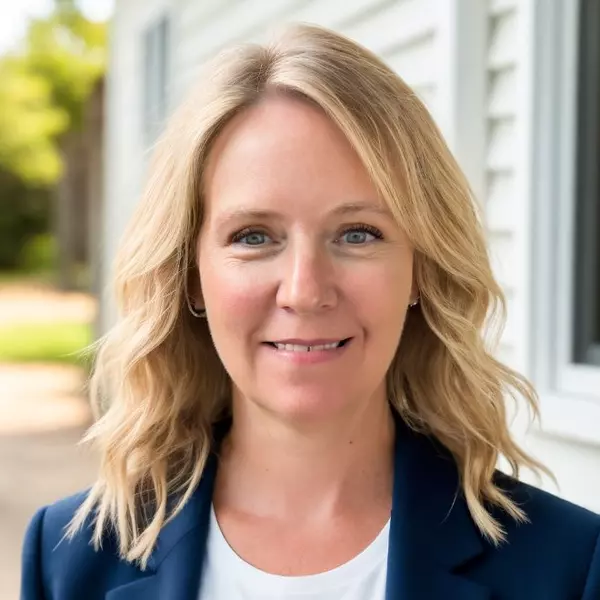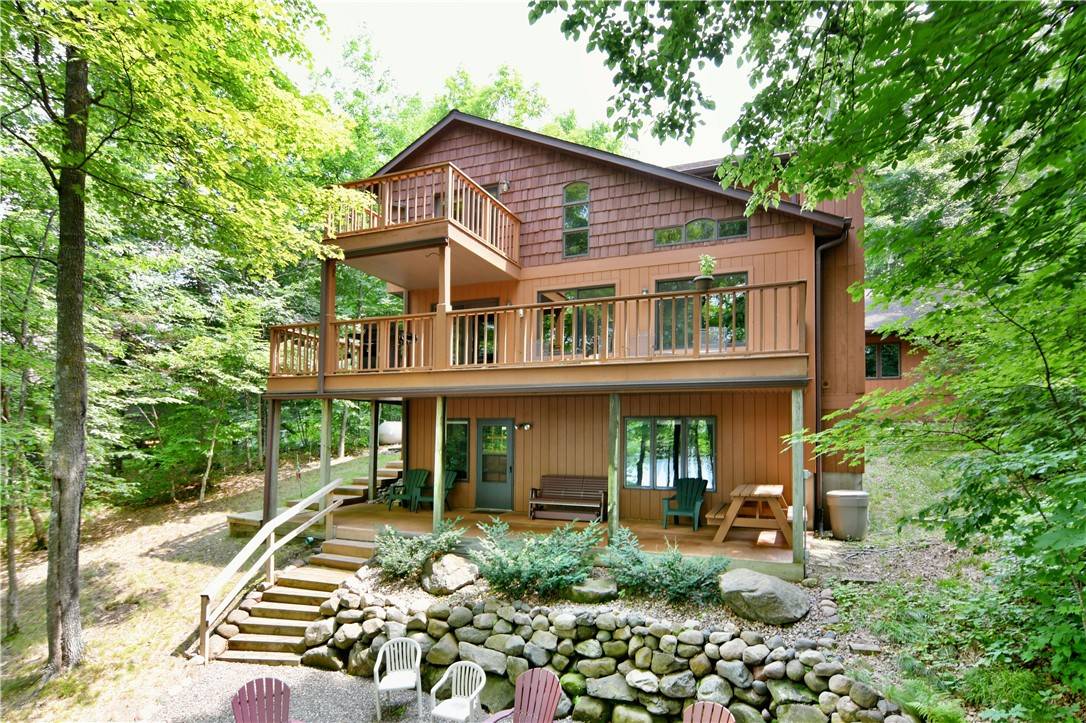$717,500
$679,900
5.5%For more information regarding the value of a property, please contact us for a free consultation.
2953 27 7/8 ST Birchwood, WI 54817
4 Beds
4 Baths
2,793 SqFt
Key Details
Sold Price $717,500
Property Type Single Family Home
Sub Type Single Family Residence
Listing Status Sold
Purchase Type For Sale
Square Footage 2,793 sqft
Price per Sqft $256
MLS Listing ID 1556392
Sold Date 09/24/21
Style Two Story
Bedrooms 4
Full Baths 3
Half Baths 1
HOA Fees $52/ann
HOA Y/N Yes
Abv Grd Liv Area 1,969
Year Built 1996
Annual Tax Amount $5,562
Tax Year 2020
Lot Size 0.840 Acres
Acres 0.84
Property Sub-Type Single Family Residence
Property Description
Spacious, private, very well-kept home nestled on a large, lower elevation lot with 172' of amazing shoreline all located on the picturesque Red Cedar Lake. Enjoy lake views with sunsets from this remodeled 4 bedroom / 4 bathroom, 2,793 sq. ft home with attached garage. This home with walkout basement offers vaulted pine ceilings, majestic main level fireplace, master bedroom w/bath, and lower level family room with kitchenet all ideal for entertaining guests. Lower level, lakeside patio with fire pit, covered patio, main level & upper master suite decks make the home perfect for enjoying family time at the lake or just relaxing in the summer breezes. Attached to Hemlock and Balsam Lakes, Red Cedar Lake offers miles of recreational fun, great fishing, and stunning scenery. Red Cedar Lake also offers a lakeside golf course and boat up restaurant and pub. Great recreational area with close proximity to ATV and snowmobile trails. Must see to appreciate!-- Check out the Virtual tour.
Location
State WI
County Barron
Area 47 - Birchwood Schl Dist
Rooms
Other Rooms None
Basement Finished, Walk-Out Access
Interior
Interior Features Central Vacuum
Heating Forced Air
Cooling Central Air
Fireplaces Number 2
Fireplaces Type Two, Gas Log, Wood Burning
Fireplace Yes
Window Features Window Coverings
Appliance Dryer, Dishwasher, Electric Water Heater, Microwave, Refrigerator, Water Softener, Washer
Exterior
Exterior Feature Dock
Parking Features Asphalt, Attached, Driveway, Garage
Garage Spaces 2.0
Garage Description 2.0
Waterfront Description Lake
Water Access Desc Drilled Well
Porch Concrete, Covered, Patio
Building
Story 2
Entry Level Two
Foundation Poured
Sewer Septic Tank
Water Drilled Well
Architectural Style Two Story
Level or Stories Two
Additional Building None
Schools
School District Birchwood
Others
Tax ID 010-4538-26-000
Financing Cash
Read Less
Want to know what your home might be worth? Contact us for a FREE valuation!

Our team is ready to help you sell your home for the highest possible price ASAP
GET MORE INFORMATION
Broker Associate






