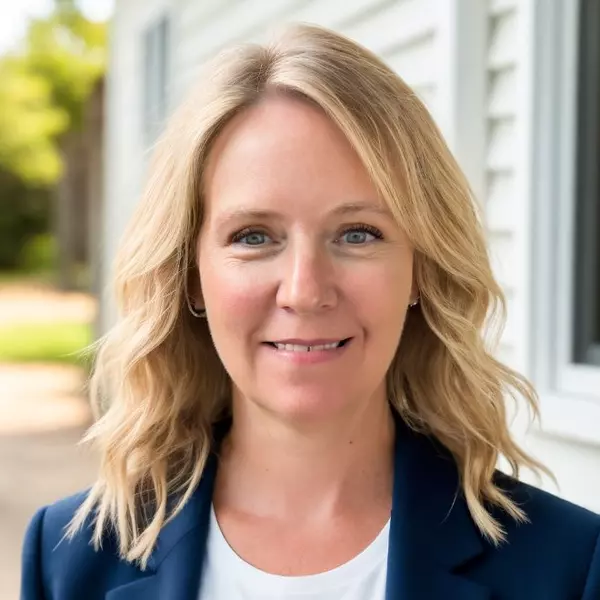$217,400
$199,900
8.8%For more information regarding the value of a property, please contact us for a free consultation.
N13442 930th ST Sand Creek, WI 54765
3 Beds
2 Baths
1,850 SqFt
Key Details
Sold Price $217,400
Property Type Single Family Home
Sub Type Single Family Residence
Listing Status Sold
Purchase Type For Sale
Square Footage 1,850 sqft
Price per Sqft $117
MLS Listing ID 1552849
Sold Date 06/18/21
Style One and One Half Story
Bedrooms 3
Full Baths 1
Half Baths 1
HOA Y/N No
Abv Grd Liv Area 1,850
Year Built 1921
Annual Tax Amount $1,138
Tax Year 2020
Lot Size 0.360 Acres
Acres 0.36
Property Sub-Type Single Family Residence
Property Description
Located in Village of Sand Creek on banks of Red Cedar River w/large corner lot. Family owned approx 35 years. Adorable home w/detached oversized 2 car garage+your own private waterfall island. Eat-in kitchen has beautiful view of river & breakfast bar w/open access to family & dining rooms. 24x16 attached garage has been turned into a heated studio(could be converted back to heated garage w/space)-1st fl MBR w/Brick fireplace. Upgrades include: Metal roof/vinyl siding/furnace/updated bathroom.
Location
State WI
County Dunn
Area 30 - Chetek-Weyerhaeuser
Rooms
Other Rooms Shed(s), Workshop
Basement Partially Finished
Interior
Heating Forced Air
Cooling Window Unit(s)
Fireplaces Number 1
Fireplaces Type One, Wood Burning
Equipment Fuel Tank(s)
Fireplace Yes
Window Features Window Coverings
Appliance Dryer, Dishwasher, Electric Water Heater, Refrigerator, Range Hood, Washer
Exterior
Parking Features Concrete, Driveway, Detached, Garage, Garage Door Opener
Garage Spaces 3.0
Garage Description 3.0
Waterfront Description River Access
View Y/N Yes
Water Access Desc Drilled Well
View River
Porch None
Building
Entry Level One and One Half
Foundation Block
Sewer Public Sewer
Water Drilled Well
Architectural Style One and One Half Story
Level or Stories One and One Half
Additional Building Shed(s), Workshop
Schools
School District Chetek-Weyerhaeuser
Others
Senior Community No
Tax ID 1702823111133200044
Financing Conventional
Read Less
Want to know what your home might be worth? Contact us for a FREE valuation!

Our team is ready to help you sell your home for the highest possible price ASAP
GET MORE INFORMATION
Broker Associate






