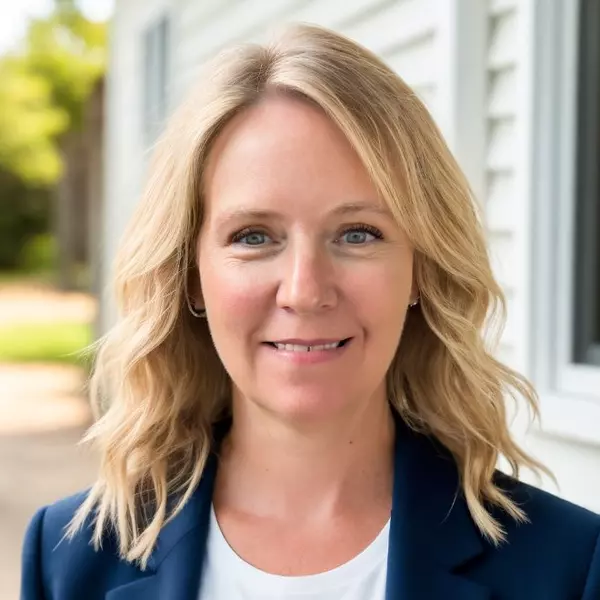$400,000
$390,000
2.6%For more information regarding the value of a property, please contact us for a free consultation.
24755 FR 245 Ashland, WI 54806
3 Beds
2 Baths
3,705 SqFt
Key Details
Sold Price $400,000
Property Type Single Family Home
Sub Type Single Family Residence
Listing Status Sold
Purchase Type For Sale
Square Footage 3,705 sqft
Price per Sqft $107
MLS Listing ID 1567337
Sold Date 09/22/22
Style One and One Half Story
Bedrooms 3
Full Baths 2
HOA Y/N No
Abv Grd Liv Area 2,880
Year Built 1985
Annual Tax Amount $3,454
Tax Year 2021
Lot Size 10.380 Acres
Acres 10.38
Property Sub-Type Single Family Residence
Property Description
Wind down the driveway to this peaceful, private farm on 10 acres. You will feel one with nature with the mudroom's warm wood, the vaulted living room ceiling and the warmth of the wood burning stove. There are 3 large bedrooms, spacious kitchen with eat in counter and secluded backyard deck. Outside there is a barn with 4 stalls & separate workshop, a 30x30 hay storage building, 30x50 Pole building, chicken coop, garden with watering system and 2 car detached with bonus room above. The land is a mixture of apple trees, berries and open pastures boasting the National Forest across the road. Home Warranty included.
Location
State WI
County Bayfield
Area 57 - Ashland/Bayfield
Rooms
Other Rooms Barn(s), Outbuilding, Other, Shed(s), See Remarks
Basement Full, Partially Finished
Interior
Heating Baseboard, Hot Water, Radiant
Cooling None
Fireplaces Number 2
Fireplaces Type Electric, Two, Wood Burning Stove
Fireplace Yes
Appliance Electric Water Heater
Exterior
Exterior Feature Gravel Driveway
Parking Features Asphalt, Driveway, Detached, Garage
Garage Spaces 2.0
Garage Description 2.0
Fence Other, See Remarks
Water Access Desc Drilled Well,Private,Well
Porch Deck
Building
Entry Level One and One Half
Foundation Block
Sewer Septic Tank
Water Drilled Well, Private, Well
Architectural Style One and One Half Story
Level or Stories One and One Half
Additional Building Barn(s), Outbuilding, Other, Shed(s), See Remarks
Schools
School District Washburn
Others
Senior Community No
Tax ID 621
Financing Cash
Read Less
Want to know what your home might be worth? Contact us for a FREE valuation!

Our team is ready to help you sell your home for the highest possible price ASAP
GET MORE INFORMATION
Broker Associate






