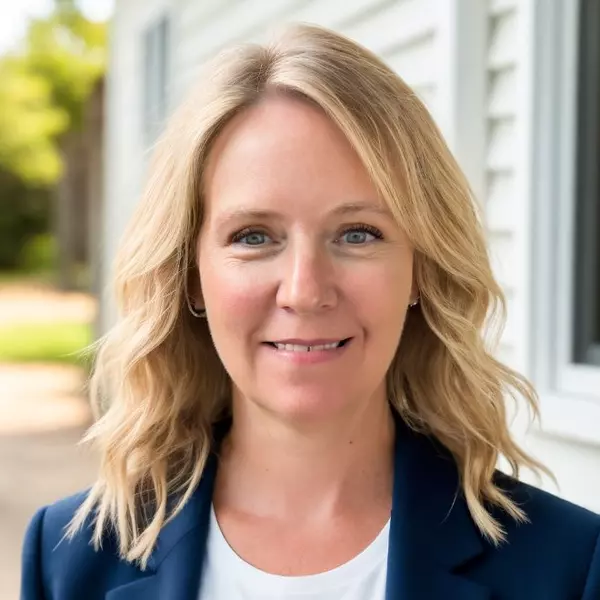$915,000
$850,000
7.6%For more information regarding the value of a property, please contact us for a free consultation.
4822 E Tri Lakes RD Superior, WI 54880
5 Beds
3 Baths
3,650 SqFt
Key Details
Sold Price $915,000
Property Type Single Family Home
Sub Type Single Family Residence
Listing Status Sold
Purchase Type For Sale
Square Footage 3,650 sqft
Price per Sqft $250
MLS Listing ID 1562652
Sold Date 05/24/22
Style One and One Half Story
Bedrooms 5
Full Baths 2
Half Baths 1
HOA Y/N No
Abv Grd Liv Area 3,650
Year Built 1999
Annual Tax Amount $8,185
Tax Year 2021
Lot Size 4.900 Acres
Acres 4.9
Property Sub-Type Single Family Residence
Property Description
Spectacular custom craftsman lodge on the shores of Dowling Lake offers the best of all worlds; exceptional quality w/ post & beam construction, 165' of hard sand bottom shoreline, and 4.9 acres of ultimate privacy! The main level floor plan begins with a foyer entry that is open to the large living room surrounded by windows overlooking the lake. The woodburning fireplace w/ reclaimed brick is a beautiful focal piece. A spacious kitchen w/ handcrafted cabinets, commercial grade stove, formal dining area w/ patio doors to the porch, a den/bedroom featuring built-in book cases, a half bath (stool & sink) and laundry room. The second level features 5 BR/2Ba; one master suite w/ jacuzzi tub and huge walk-in closet & nursery or dressing room. Two detached garages; 32x36 w/ unfinished loft & 20x24 insulated/heated (currently used as a game room). Asphalt driveway & landscaped gardens complete this property. The perfect place to relax at the lake & enjoy outstanding rental income.
Location
State WI
County Douglas
Area 59 - Douglas Cnty
Rooms
Other Rooms Other, See Remarks
Interior
Heating Forced Air
Cooling Window Unit(s), WallWindow Unit(s)
Fireplaces Number 1
Fireplaces Type One, Wood Burning
Fireplace Yes
Appliance Dryer, Dishwasher, Microwave, Oven, Range, Washer
Exterior
Parking Features Asphalt, Driveway, Detached, Garage
Garage Spaces 4.0
Garage Description 4.0
Waterfront Description Lake
View Y/N Yes
Water Access Desc Drilled Well
View Lake
Porch Covered, Deck
Building
Entry Level One and One Half
Foundation Poured, Slab
Sewer Septic Tank
Water Drilled Well
Architectural Style One and One Half Story
Level or Stories One and One Half
Additional Building Other, See Remarks
Schools
School District Superior
Others
Tax ID OA-022-01011-00
Financing Conventional
Read Less
Want to know what your home might be worth? Contact us for a FREE valuation!

Our team is ready to help you sell your home for the highest possible price ASAP
GET MORE INFORMATION
Broker Associate


