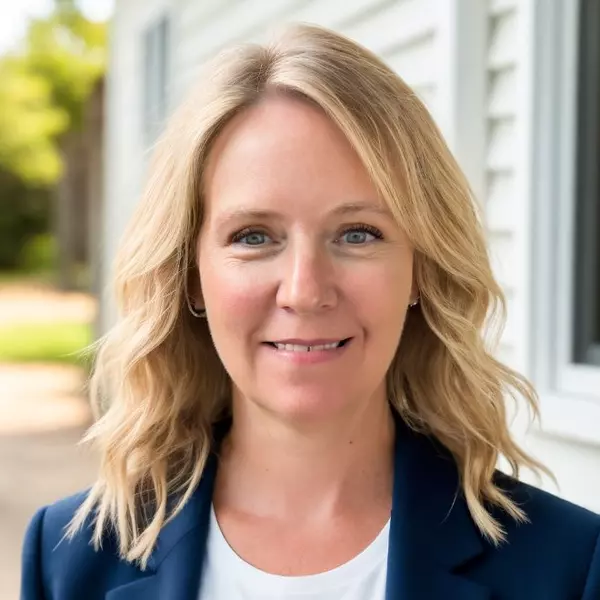$499,900
$499,900
For more information regarding the value of a property, please contact us for a free consultation.
1103 E Laneville AVE Durand, WI 54736
7 Beds
5 Baths
5,710 SqFt
Key Details
Sold Price $499,900
Property Type Single Family Home
Sub Type Single Family Residence
Listing Status Sold
Purchase Type For Sale
Square Footage 5,710 sqft
Price per Sqft $87
Subdivision City Add
MLS Listing ID 1559033
Sold Date 03/31/22
Style One Story
Bedrooms 7
Full Baths 1
Half Baths 4
HOA Y/N No
Abv Grd Liv Area 2,880
Year Built 2003
Annual Tax Amount $5,038
Tax Year 2020
Lot Size 1.950 Acres
Acres 1.95
Property Sub-Type Single Family Residence
Property Description
Great Investment Property! This is a turnkey residence with so many possibilities! Originally built in 2003 as a proposed twin home. The owner had the plans changed during construction to be as an upper unit with one kitchen and no division between the right & left side. The lower units have been completed and have separate access on the walkout level. Currently the owner uses all three units for an adult assisted living facility that is handicapped accessible & handicapped equipped.
Location
State WI
County Pepin
Area 10 - Pep/Buff/Trem
Rooms
Other Rooms Gazebo
Basement Daylight, Finished, Walk-Out Access
Interior
Heating Forced Air
Cooling Central Air
Fireplaces Type Gas Log
Equipment Other
Fireplace Yes
Window Features Window Coverings
Appliance Dryer, Dishwasher, Freezer, Gas Water Heater, Microwave, Oven, Range, Refrigerator, Range Hood, See Remarks, Washer
Exterior
Exterior Feature Sprinkler/Irrigation
Parking Features Asphalt, Attached, Concrete, Driveway, Garage, Garage Door Opener
Garage Spaces 4.0
Garage Description 4.0
Water Access Desc Public
Accessibility Accessibility Features, Accessible Full Bath, Other, Accessible Approach with Ramp, Wheelchair Access, Accessible Doors, Accessible Hallway(s)
Porch Composite, Concrete, Deck, Patio
Building
Story 1
Entry Level One
Foundation Poured
Sewer Public Sewer
Water Public
Architectural Style One Story
Level or Stories One
Additional Building Gazebo
Schools
School District Durand
Others
Senior Community No
Tax ID 216005830000
Financing Other
Read Less
Want to know what your home might be worth? Contact us for a FREE valuation!

Our team is ready to help you sell your home for the highest possible price ASAP
GET MORE INFORMATION
Broker Associate






