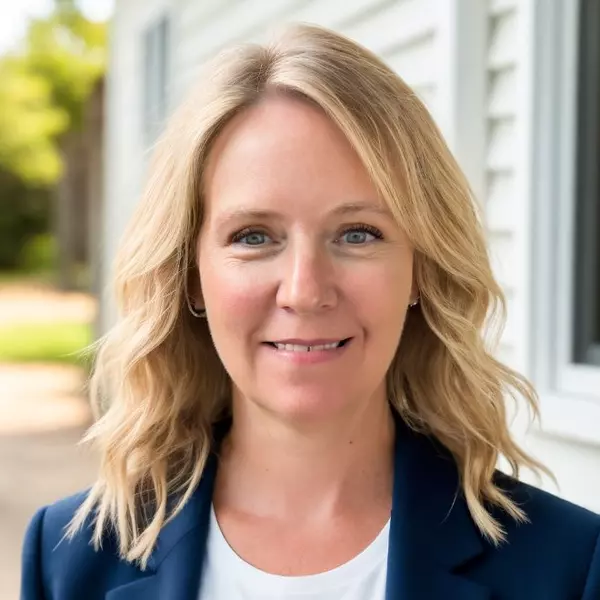$415,000
$469,900
11.7%For more information regarding the value of a property, please contact us for a free consultation.
504 W Rusch ST Thorp, WI 54722
6 Beds
4 Baths
4,744 SqFt
Key Details
Sold Price $415,000
Property Type Single Family Home
Sub Type Single Family Residence
Listing Status Sold
Purchase Type For Sale
Square Footage 4,744 sqft
Price per Sqft $87
MLS Listing ID 1541762
Sold Date 10/30/20
Style One Story
Bedrooms 6
Full Baths 3
Half Baths 1
HOA Y/N No
Abv Grd Liv Area 2,394
Year Built 2015
Annual Tax Amount $7,980
Tax Year 2019
Lot Size 1.250 Acres
Acres 1.25
Property Sub-Type Single Family Residence
Property Description
Stunning Energy Star custom built builder home situated on 1.25 acres. This property commands attention. Featuring a generous entry with 17 foot vaulted ceilings in main living room flooded w/natural light & overlooking the private, manicured backyard patio, 'fireplace, 11 ft ceiling open dining & a gourmet kitchen complete & custom cabinetry throughout. Main floor laundry w/mudrm, half bath, master suite custom tiled whirl pool tub/shower & Walk in closet with 2nd & 3rd Bedroom on main. Lower level offers a finished basement kitchenette, 9ft ceilings, expansive family rm, 3 bedrooms & full bath, office, exercise rm & storage galore! Extra garage area with frost walls/grade in place for detached 36 x 36 garage! Heated floors in basement and garage. Come take a private tour!
Location
State WI
County Clark
Area 29 - Taylor And Clark
Rooms
Basement Full, Finished
Interior
Interior Features Ceiling Fan(s)
Heating Forced Air, Other, See Remarks
Cooling Central Air
Fireplaces Number 1
Fireplaces Type One, Gas Log
Fireplace Yes
Appliance Dryer, Dishwasher, Gas Water Heater, Microwave, Oven, Range, Refrigerator, Water Softener, Washer
Laundry Main Level
Exterior
Exterior Feature Sprinkler/Irrigation
Parking Features Attached, Concrete, Driveway, Garage
Garage Spaces 3.0
Garage Description 3.0
Water Access Desc Public
Porch Concrete, Deck, Patio
Building
Story 1
Entry Level One
Foundation Poured
Sewer Public Sewer
Water Public
Architectural Style One Story
Level or Stories One
Schools
School District Thorp
Others
Tax ID 286-0401-011
Financing Conventional
Read Less
Want to know what your home might be worth? Contact us for a FREE valuation!

Our team is ready to help you sell your home for the highest possible price ASAP
GET MORE INFORMATION
Broker Associate






