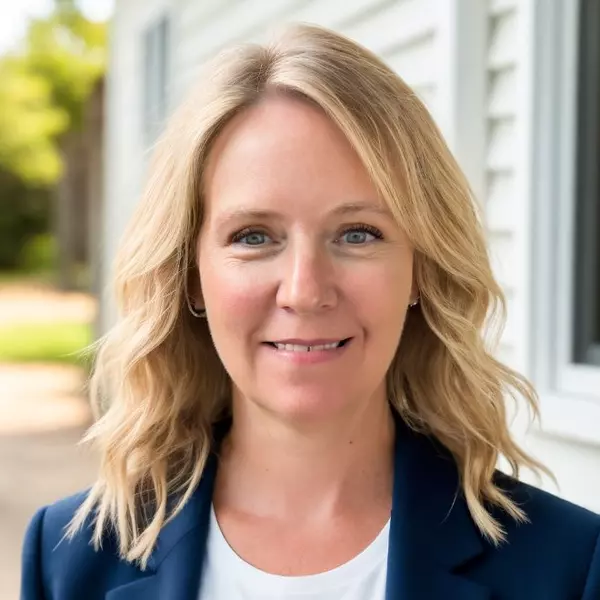$309,000
$324,900
4.9%For more information regarding the value of a property, please contact us for a free consultation.
1370 Tulip LN Baldwin, WI 54002
5 Beds
3 Baths
2,420 SqFt
Key Details
Sold Price $309,000
Property Type Single Family Home
Sub Type Single Family Residence
Listing Status Sold
Purchase Type For Sale
Square Footage 2,420 sqft
Price per Sqft $127
Subdivision Hielkemas Dutch Heritage Village
MLS Listing ID 1553372
Sold Date 07/06/21
Style Multi-Level
Bedrooms 5
Full Baths 3
HOA Y/N No
Abv Grd Liv Area 2,170
Year Built 2002
Annual Tax Amount $3,923
Tax Year 2020
Lot Size 0.280 Acres
Acres 0.28
Property Sub-Type Single Family Residence
Property Description
This is one you're going to want to see! This multi-level 5 bedroom, 3 bathroom home sits towards the end of a cul-de-sac on the edge of Baldwin. From the second you walk in you'll be impressed by the hardwood floors, vaulted ceiling, open floor concept, natural lighting, and how well the home has been kept. This home sits close to I-94 which makes getting anywhere convenient. In the backyard sits a 12'x16' "cabin" with a 50 amp panel and electric baseboard heat. The possibilities with it are endless!! Not only do you get a 3 car garage, but it's insulated and heated! Roof was replaced approximately 4 years ago. Contact me today to set up a showing.
Location
State WI
County St Croix
Area 21 - St.Croix And Pierce
Rooms
Other Rooms Bunkhouse
Basement Daylight, Egress Windows, Partially Finished
Interior
Heating Forced Air
Cooling Central Air
Fireplaces Type None
Fireplace No
Appliance Dryer, Dishwasher, Disposal, Gas Water Heater, Microwave, Oven, Range, Refrigerator, Washer
Exterior
Parking Features Asphalt, Attached, Driveway, Garage
Garage Spaces 3.0
Garage Description 3.0
Water Access Desc Public
Porch Deck, Patio
Building
Entry Level Multi/Split
Foundation Poured
Sewer Public Sewer
Water Public
Architectural Style Multi-Level
Level or Stories Multi/Split
Additional Building Bunkhouse
Schools
School District Baldwin-Woodville
Others
Tax ID 106-2041-63-000
Financing Conventional
Read Less
Want to know what your home might be worth? Contact us for a FREE valuation!

Our team is ready to help you sell your home for the highest possible price ASAP
GET MORE INFORMATION

Broker Associate






