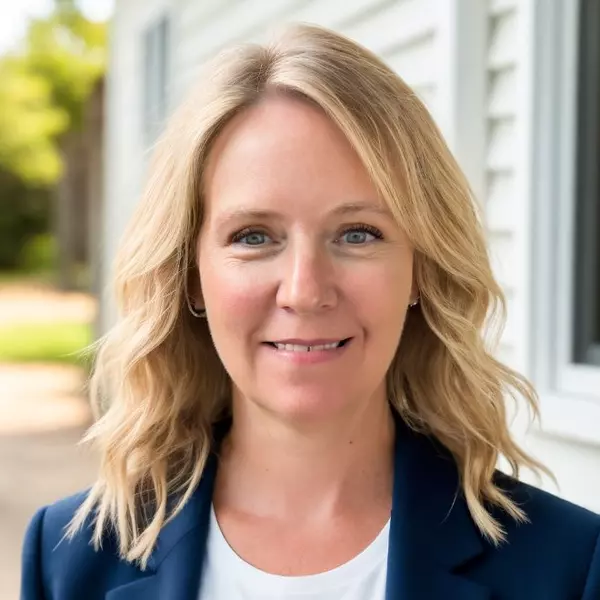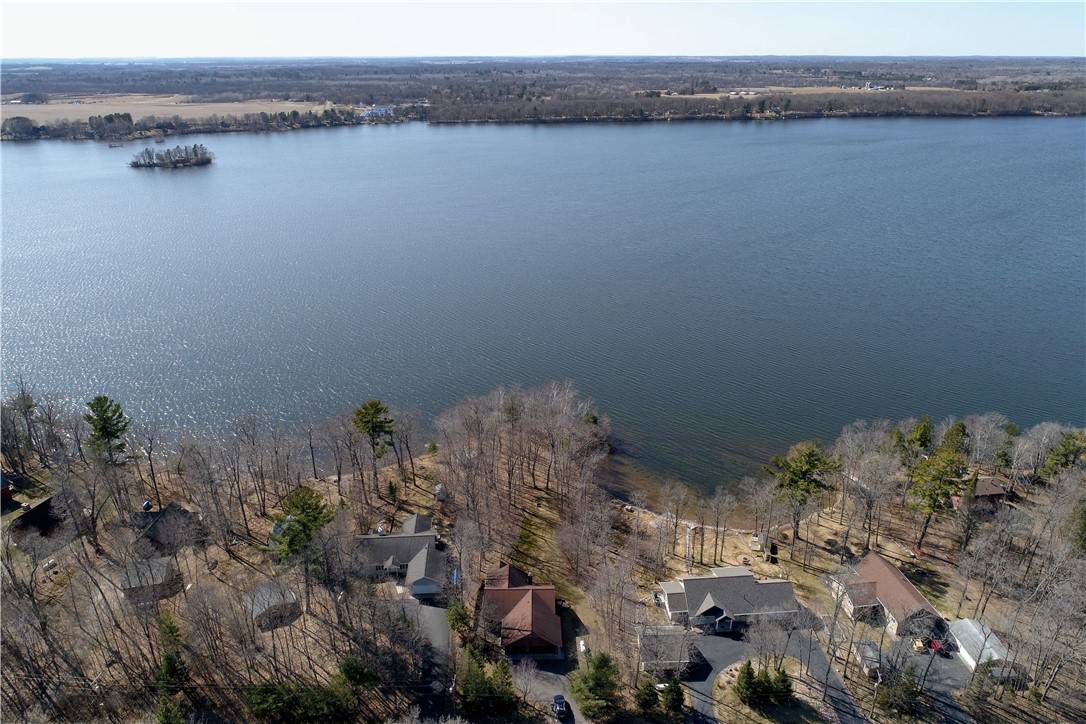$615,000
$599,900
2.5%For more information regarding the value of a property, please contact us for a free consultation.
2652 28 1/8 ST Birchwood, WI 54817
4 Beds
3 Baths
3,254 SqFt
Key Details
Sold Price $615,000
Property Type Single Family Home
Sub Type Single Family Residence
Listing Status Sold
Purchase Type For Sale
Square Footage 3,254 sqft
Price per Sqft $188
MLS Listing ID 1552045
Sold Date 07/27/21
Style Two Story
Bedrooms 4
Full Baths 2
Half Baths 1
HOA Fees $48/ann
HOA Y/N Yes
Abv Grd Liv Area 1,754
Year Built 2002
Annual Tax Amount $4,746
Tax Year 2020
Lot Size 0.890 Acres
Acres 0.89
Property Sub-Type Single Family Residence
Property Description
Beautiful home nestled on a peninsula with level lot and 240' of amazing shoreline all located on the picturesque Red Cedar Lake. Enjoy lake views and sunsets in this 4 bedroom 3 bathroom 3284 sq. ft. home with oversized 3 car garage. Property is ideal for anyone looking for a relaxing up north cabin or a permanent home. This open concept home with walkout basement offers soaring vaulted ceilings, main level fireplace, master bedroom and bath, and huge lower level family room that is ideal for entertaining guests. Attached to Hemlock and Balsam Lakes, Red Cedar Lake offers miles of recreational fun, great fishing, and stunning scenery. Red Cedar Lake also offers a lakeside golf course and boat up restaurant and pub. Great recreational area with close proximity to ATV and snowmobile trails. Must see to appreciate!
Location
State WI
County Barron
Area 47 - Birchwood Schl Dist
Rooms
Other Rooms None
Basement Walk-Out Access
Interior
Heating Forced Air
Cooling Central Air
Fireplaces Number 1
Fireplaces Type One, Gas Log
Fireplace Yes
Appliance Dryer, Dishwasher, Freezer, Gas Water Heater, Microwave, Oven, Range, Refrigerator, Washer
Exterior
Exterior Feature Dock
Parking Features Asphalt, Attached, Driveway, Garage
Garage Spaces 3.0
Garage Description 3.0
Waterfront Description Lake
View Y/N Yes
Water Access Desc Drilled Well
View Lake
Porch Deck, Patio
Building
Story 2
Entry Level Two
Foundation Poured
Sewer Holding Tank, Septic Tank
Water Drilled Well
Architectural Style Two Story
Level or Stories Two
Additional Building None
Schools
School District Birchwood
Others
Tax ID 010-4405-07-000
Financing Cash
Read Less
Want to know what your home might be worth? Contact us for a FREE valuation!

Our team is ready to help you sell your home for the highest possible price ASAP
GET MORE INFORMATION
Broker Associate






