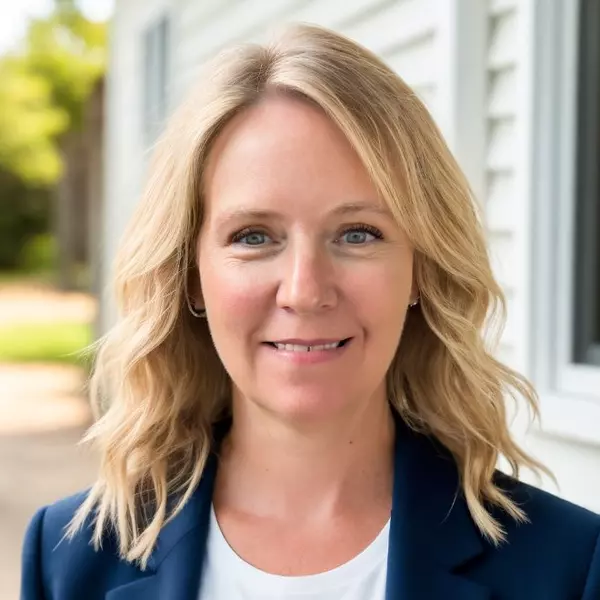$425,000
$460,000
7.6%For more information regarding the value of a property, please contact us for a free consultation.
6247 E Lundquist LN South Range, WI 54874
3 Beds
3 Baths
4,260 SqFt
Key Details
Sold Price $425,000
Property Type Single Family Home
Sub Type Single Family Residence
Listing Status Sold
Purchase Type For Sale
Square Footage 4,260 sqft
Price per Sqft $99
MLS Listing ID 1540511
Sold Date 06/05/20
Style One Story
Bedrooms 3
Full Baths 3
HOA Y/N No
Abv Grd Liv Area 2,180
Year Built 1995
Annual Tax Amount $5,992
Tax Year 2019
Lot Size 7.740 Acres
Acres 7.74
Property Sub-Type Single Family Residence
Property Description
Beautiful cedar home with 7.74 acres of end-of-road privacy. Spacious one-level living with master suite, 2 bedrooms, bathroom, laundry, and open living room, dining, and kitchen all on main level. Walkout lower level includes family room, bath/sauna, plus addl space for sleeping, storage. Granite countertops, wall oven, walk-in closet, jetted tub, Anderson windows. Attached and detached garages, screen house, beautiful landscaping with 385' of sand bottom lake frontage. 30 min to Twin Ports.
Location
State WI
County Douglas
Area 59 - Douglas Cnty
Rooms
Other Rooms Other, Shed(s), See Remarks
Basement Full, Partially Finished, Walk-Out Access
Interior
Interior Features Ceiling Fan(s)
Heating Baseboard
Cooling Wall Unit(s)
Fireplaces Number 2
Fireplaces Type Two, Gas Log, Wood Burning Stove
Fireplace Yes
Window Features Window Coverings
Appliance Dryer, Dishwasher, Microwave, Oven, Range, Refrigerator, Washer
Exterior
Exterior Feature Dock
Parking Features Attached, Driveway, Garage, Gravel
Garage Spaces 4.0
Garage Description 4.0
Waterfront Description Lake
Water Access Desc Drilled Well
Porch Deck
Building
Story 1
Entry Level One
Foundation Poured
Sewer Septic Tank
Water Drilled Well
Architectural Style One Story
Level or Stories One
Additional Building Other, Shed(s), See Remarks
Schools
School District Superior
Others
Tax ID OA0220129400
Financing Conventional
Read Less
Want to know what your home might be worth? Contact us for a FREE valuation!

Our team is ready to help you sell your home for the highest possible price ASAP
GET MORE INFORMATION
Broker Associate






