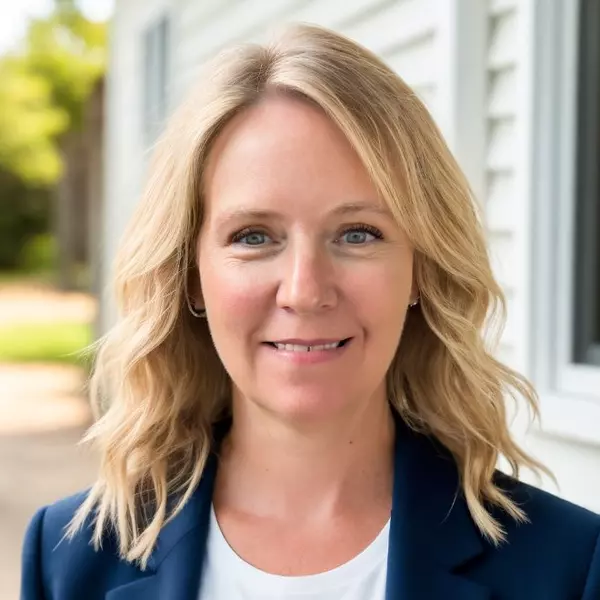$310,000
$300,000
3.3%For more information regarding the value of a property, please contact us for a free consultation.
221 Autumn DR Altoona, WI 54720
3 Beds
4 Baths
2,929 SqFt
Key Details
Sold Price $310,000
Property Type Single Family Home
Sub Type Single Family Residence
Listing Status Sold
Purchase Type For Sale
Square Footage 2,929 sqft
Price per Sqft $105
Subdivision Barland Prairie
MLS Listing ID 1542659
Sold Date 12/11/20
Style Two Story
Bedrooms 3
Full Baths 3
Half Baths 1
HOA Y/N No
Abv Grd Liv Area 2,053
Year Built 2017
Annual Tax Amount $6,345
Tax Year 2019
Lot Size 0.260 Acres
Acres 0.26
Property Sub-Type Single Family Residence
Property Description
An impressive, 2017-built, Ashley Construction home loaded w/quality, custom finishes, this property is conveniently located along the walking path and minutes from Altoona's River Prairie. An elegant, 2 story home featuring gas fireplace, dual zone HVAC, granite, marble shower & central vac upgrades. Open concept living, kitchen and dining bump-out space are flooded with natural light. Main floor continues to offer gorgeous master suite w/large walk-in closet, main floor, designated laundry room and additional half bath. Upper level greets you with a bright loft, 2 bedrooms with walk-in closets a full bath and office. Lower level is finished with cozy family room space as well as expansive rec room that can easily be divided into two bedrooms! Enjoy the luxury of newer construction, minmial maintenace & convenience of location for maximized living!
Location
State WI
County Eau Claire
Area 04 - Altoona Schl/City
Rooms
Basement Full, Partially Finished
Interior
Interior Features Ceiling Fan(s), Central Vacuum
Heating Forced Air
Cooling Central Air
Fireplaces Type Gas Log
Fireplace Yes
Appliance Dishwasher, Electric Water Heater, Microwave, Oven, Range, Refrigerator
Laundry Main Level
Exterior
Exterior Feature Sprinkler/Irrigation
Parking Features Attached, Concrete, Driveway, Garage, Garage Door Opener
Garage Spaces 2.0
Garage Description 2.0
Water Access Desc Public
Porch Concrete, Patio
Building
Story 2
Entry Level Two
Foundation Poured
Sewer Public Sewer
Water Public
Architectural Style Two Story
Level or Stories Two
Schools
School District Altoona
Others
Senior Community No
Tax ID 201239004000
Financing FHA
Read Less
Want to know what your home might be worth? Contact us for a FREE valuation!

Our team is ready to help you sell your home for the highest possible price ASAP
GET MORE INFORMATION
Broker Associate






