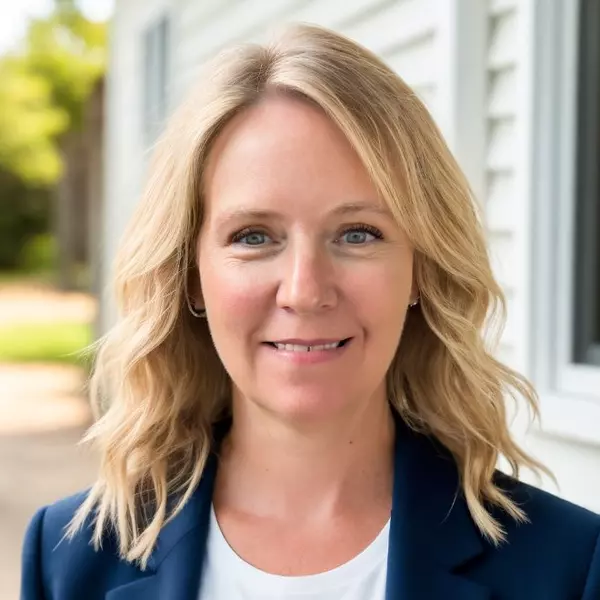
1182 24 3/4 ST Cameron, WI 54822
3 Beds
2 Baths
2,099 SqFt
UPDATED:
Key Details
Property Type Single Family Home
Sub Type Single Family Residence
Listing Status Active
Purchase Type For Sale
Square Footage 2,099 sqft
Price per Sqft $228
MLS Listing ID 1596192
Style One and One Half Story
Bedrooms 3
Full Baths 2
HOA Y/N No
Abv Grd Liv Area 1,560
Year Built 1994
Annual Tax Amount $2,558
Tax Year 2024
Lot Size 1.790 Acres
Acres 1.79
Property Sub-Type Single Family Residence
Property Description
Step inside and be welcomed by a bright, open layout designed for effortless entertaining and cozy evenings. The main level features a spacious living room with a charming woodburning fireplace, a generous primary bedroom with direct access to a four-season porch and deck, and a modern tiled bathroom with a walk-in shower. Revel in panoramic lake views year-round from not one, but two four-season porches—ideal spots for your morning coffee or evening wine.
Upstairs, a versatile loft space awaits—perfect for a home office, restful bedroom, or creative studio—with an additional full bathroom for your convenience. The finished lower level is tailor-made for hosting gatherings, offering a large family room, extra bedroom, and abundant storage.
Outdoors, enjoy endless fun and relaxation with a welcoming front porch, expansive back deck, and cozy firepit overlooking sparkling lake views. Skip the stairs—an innovative tram system smoothly transports you to the water's edge, where you can launch your next adventure. A spacious 2-car detached garage keeps your vehicles and lake toys secure year-round.
Make every day feel like a getaway—schedule your private tour today and discover why this exceptional lakeside retreat is the perfect place to create your next chapter.
Location
State WI
County Barron
Rooms
Other Rooms None
Basement Full
Interior
Heating Geothermal
Cooling Geothermal
Fireplaces Number 1
Fireplaces Type One, Wood Burning
Fireplace Yes
Window Features Window Coverings
Appliance Dryer, Electric Water Heater, Other, Oven, Range, Refrigerator, See Remarks, Washer
Exterior
Exterior Feature Dock
Parking Features Driveway, Detached, Garage, Gravel
Garage Spaces 2.0
Garage Description 2.0
Fence None
Waterfront Description Lake
View Y/N Yes
Water Access Desc Drilled Well
View Lake
Porch Deck, Four Season
Building
Entry Level One and One Half
Sewer Septic Tank
Water Drilled Well
Architectural Style One and One Half Story
Level or Stories One and One Half
Additional Building None
New Construction No
Schools
School District Chetek-Weyerhaeuser Area
Others
Tax ID 012060007033
Virtual Tour https://my.matterport.com/show/?m=vvYUaSciksa&mls=1
GET MORE INFORMATION

Broker Associate






