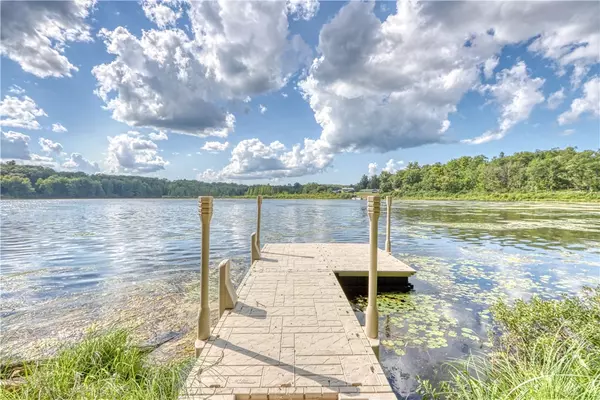61755 Scout DR Iron River, WI 54847
2 Beds
1 Bath
546 SqFt
UPDATED:
Key Details
Property Type Single Family Home
Sub Type Single Family Residence
Listing Status Active
Purchase Type For Sale
Square Footage 546 sqft
Price per Sqft $366
MLS Listing ID 1594536
Style One Story
Bedrooms 2
Full Baths 1
HOA Y/N No
Abv Grd Liv Area 546
Year Built 1950
Annual Tax Amount $926
Tax Year 2024
Lot Size 0.480 Acres
Acres 0.48
Property Sub-Type Single Family Residence
Property Description
Location
State WI
County Bayfield
Rooms
Other Rooms Shed(s)
Basement Crawl Space
Interior
Interior Features Ceiling Fan(s)
Heating Other, See Remarks, Wall Furnace
Cooling Ductless
Fireplaces Type None
Fireplace No
Window Features Window Coverings
Appliance Gas Water Heater, Oven, Range, Refrigerator
Exterior
Exterior Feature Dock
Parking Features Driveway, Gravel, No Garage
Fence None
Waterfront Description Lake
View Y/N Yes
Water Access Desc Sand Point Well,Well
View Water
Porch Deck
Building
Story 1
Entry Level One
Foundation Poured
Sewer Holding Tank, Septic Tank
Water Sand Point Well, Well
Architectural Style One Story
Level or Stories One
Additional Building Shed(s)
New Construction No
Schools
School District Drummond Area
Others
Tax ID 13516
Virtual Tour https://www.zillow.com/view-imx/b0293cca-e526-43f3-b6bb-3d774a1ecdb6?setAttribution=mls&wl=true&initialViewType=pano&utm_source=dashboard
GET MORE INFORMATION
Broker Associate






