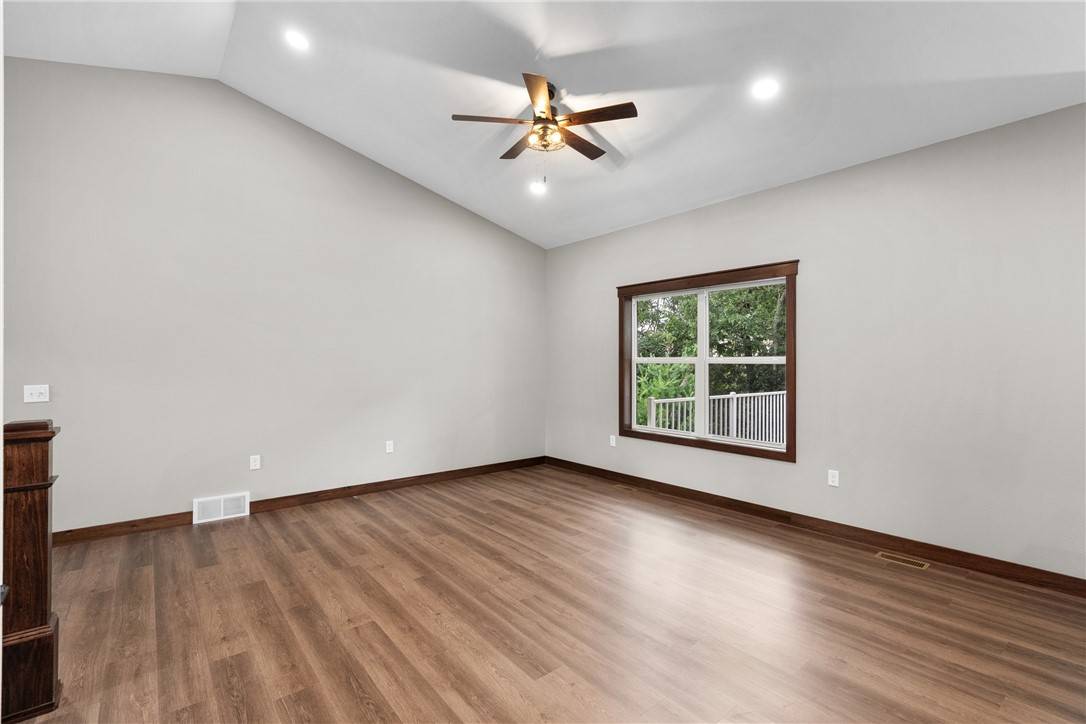1138 Craven CT Eau Claire, WI 54703
5 Beds
3 Baths
2,902 SqFt
UPDATED:
Key Details
Property Type Single Family Home
Sub Type Single Family Residence
Listing Status Active
Purchase Type For Sale
Square Footage 2,902 sqft
Price per Sqft $184
MLS Listing ID 1593306
Style One Story
Bedrooms 5
Full Baths 3
HOA Y/N No
Abv Grd Liv Area 1,617
Year Built 2025
Annual Tax Amount $1,043
Tax Year 2024
Lot Size 0.298 Acres
Acres 0.2985
Property Sub-Type Single Family Residence
Property Description
Downstairs, the finished lower level expands your living space with a large family room, two additional bedrooms, and a full bathroom. Whether you're entertaining, relaxing, or just enjoying the view, this home offers comfort and quality throughout. Don't miss the opportunity to make it yours! Taxes are based on vacant land.
Location
State WI
County Eau Claire
Rooms
Other Rooms None
Basement Full, Partially Finished
Interior
Interior Features Ceiling Fan(s)
Heating Forced Air
Cooling Central Air
Fireplaces Type None
Fireplace No
Appliance Dishwasher, Electric Water Heater, Microwave, Oven, Range, Refrigerator
Exterior
Parking Features Attached, Concrete, Driveway, Garage
Garage Spaces 3.0
Garage Description 3.0
Water Access Desc Public
Porch Deck
Building
Story 1
Entry Level One
Foundation Poured
Sewer Public Sewer
Water Public
Architectural Style One Story
Level or Stories One
Additional Building None
New Construction Yes
Schools
School District Eau Claire Area
Others
Tax ID 101515
GET MORE INFORMATION
Broker Associate






