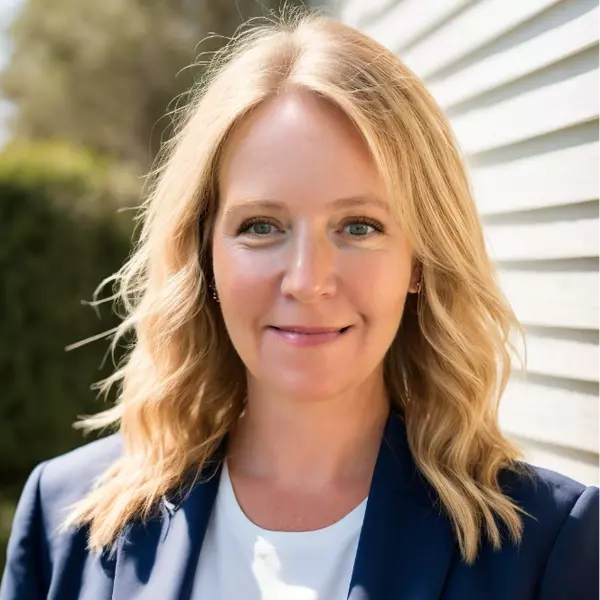
5010 Woodlands Dr DR Eau Claire, WI 54703
5 Beds
3 Baths
3,126 SqFt
UPDATED:
12/18/2024 09:02 PM
Key Details
Property Type Single Family Home
Sub Type Single Family Residence
Listing Status Active
Purchase Type For Sale
Square Footage 3,126 sqft
Price per Sqft $161
Subdivision Woodlands
MLS Listing ID 1587867
Style One Story
Bedrooms 5
Full Baths 3
HOA Y/N No
Abv Grd Liv Area 1,772
Year Built 2024
Annual Tax Amount $850
Tax Year 2024
Lot Size 0.270 Acres
Acres 0.27
Property Description
Properties. Featuring Open concept living with 9ft walls and trayed ceiling in living room and master. Redwing
Custom Cabinetry & flooring throughout home includes large kitchen, backsplash and eat in island, mudroom
lockers and bathroom vanities. Master suite w/ spacious walk in closet and duel sinks. Other highlights include
large 2 car attached garage, walk out basement and 1st floor laundry. Photos are similar property. Finish
selection packages available as well as Option to build on alternative lot.
Location
State WI
County Chippewa
Area 01 - Ec Schl/Northside
Rooms
Other Rooms None
Basement Full, Walk-Out Access
Interior
Interior Features Ceiling Fan(s)
Heating Forced Air
Cooling Central Air
Fireplaces Type None
Fireplace No
Appliance Dishwasher, Electric Water Heater, Oven, Range, Refrigerator, Range Hood
Exterior
Parking Features Attached, Concrete, Driveway, Garage, Garage Door Opener
Garage Spaces 2.0
Garage Description 2.0
Water Access Desc Public
Porch Concrete, Deck, Patio
Building
Entry Level One
Foundation Poured
Sewer Public Sewer
Water Public
Architectural Style One Story
Level or Stories One
Additional Building None
New Construction Yes
Schools
School District Eau Claire Area
Others
Senior Community No
Tax ID 0922122809274302043







