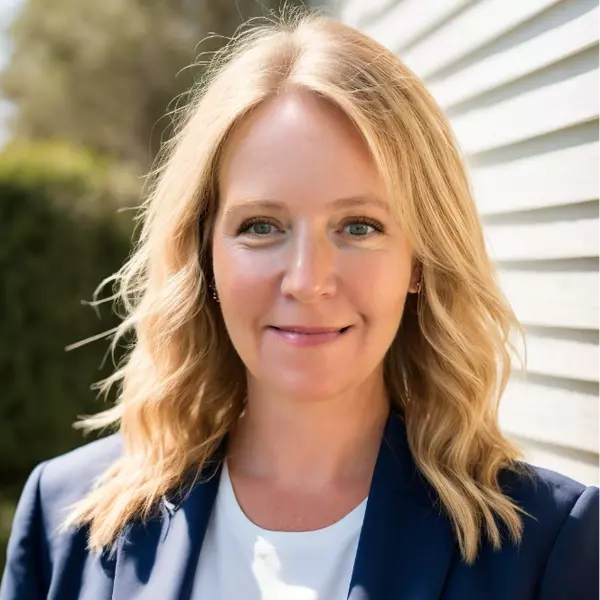
4829 Sierra DR E Eau Claire, WI 54701
3 Beds
3 Baths
2,771 SqFt
UPDATED:
12/17/2024 06:46 AM
Key Details
Property Type Single Family Home
Sub Type Single Family Residence
Listing Status Active Under Contract
Purchase Type For Sale
Square Footage 2,771 sqft
Price per Sqft $126
MLS Listing ID 1584670
Style Multi-Level
Bedrooms 3
Full Baths 3
HOA Y/N No
Abv Grd Liv Area 1,496
Year Built 1989
Annual Tax Amount $5,132
Tax Year 2023
Lot Size 0.273 Acres
Acres 0.2727
Property Description
I know you will enjoy this 3 bed, 3 bath, and a 2 car attached garage home. Which puts you within walking distance to Meadowview Elementary. This home has been well cared for & ready for new owners! Enjoy the spacious backyard as well as plenty of seperate living areas for all your needs, whether it be a family room, office, game room, and/or movie theater. The main level features a large living room, kitchen, dining area, bedroom, and full bathroom. On the upper level is the master bedroom w/walk in closet & additional bedroom. The lower levels of the home offer a large family room, full bathroom, play room, office and a non-conforming 4th bedroom.
Location
State WI
County Eau Claire
Area 02 - Ec Schl/Southside
Rooms
Basement Full, Finished
Interior
Heating Forced Air
Cooling Central Air
Fireplaces Number 1
Fireplaces Type One, Wood Burning
Fireplace Yes
Appliance Dryer, Dishwasher, Microwave, Oven, Range, Refrigerator, Washer
Exterior
Parking Features Asphalt, Attached, Driveway, Garage
Garage Spaces 2.0
Garage Description 2.0
Water Access Desc Public
Porch Deck
Building
Entry Level Multi/Split
Foundation Poured
Sewer Public Sewer
Water Public
Architectural Style Multi-Level
Level or Stories Multi/Split
New Construction No
Schools
School District Eau Claire Area
Others
Tax ID 1822122609041402009







